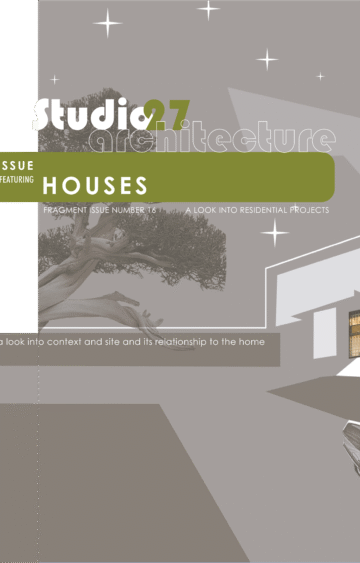Studio Twenty Seven Architecture specializes in client type rather than project type.
Process
We are an open studio where the design process is a collaboration of all participants. The design process is led by the principals yet each team member, from client to engineer, is commissioned in the design. We believe this collaborative design effort creates architecture of unified vision that is able to maintain the essence of its conceptual design strength throughout the development and construction process.
Studio
Case Studies
Fragment 16: Houses
The relationship between a house and its surroundings is fundamental to its design, shaping not only its aesthetic but also its function, sustainability, and emotional impact. To establish this rapport, our goal is to not only construct an affordable and efficient home but to craft an experience that connects its inhabitants to place, light, and nature. Each of these showcased projects conscientio... Keep Reading
All CaseStudies

News
Studio Twenty Seven Architecture Is Excited To Announce Beaverdam Reservoir Park Is Open
Studio Twenty Seven Architecture is thrilled to announce the innovative park in Loudoun County, Virginia opened to the...
Keep ReadingBrick Series – Case Study 1: Chapman Stables
The Significance of Brick as a Material in Architecture Dating back as far as 7000 BC, bricks are one of the...
Keep ReadingBringing Education to Underserved Communities: Philip’s Academy’s Purpose
Studio 27 is thrilled to announce we’ve reached the finish line on the transformation of a vacant manufacturing s...
Keep ReadingRenewable vs. Sustainable Energy: Key Differences Explained
Incorporating them In a world where sustainable and renewable energy sources are becoming more critical for the environ...
Keep Reading
