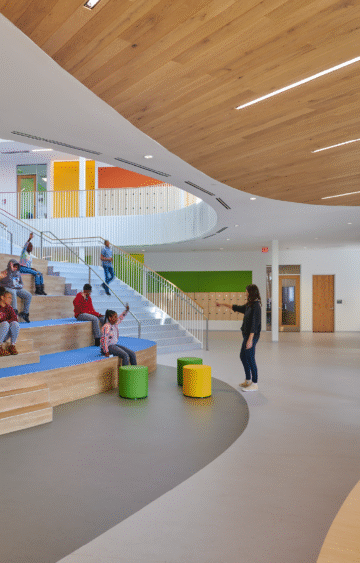This collection of projects exhibits the art of placemaking. The relationship between a house and its surroundings is fundamental to its design, shaping not only its aesthetic but also its function, sustainability, and emotional impact. To establish this rapport, our goal is to not only construct an affordable and efficient home but to craft an experience that connects its inhabitants to place, light, and nature. Each of these showcased projects conscientiously reflects its environments while simultaneously balancing the client’s needs, and influences such as topography, climate, and culture were key in developing the dominant themes of each home. Studio 27 recognizes that the most successful projects feel effortless in their execution, when every element aligns with the initial concept.
For those familiar with residential design, the Mid-Atlantic will be recognizable in these homes’ designs. While stylistic choices shift and vary as one moves up or down the Atlantic coast, from saltboxes to rowhouses, all homes seek to blend with and pull from their physical locations and share particular architectural choices. Beyond responding to the area’s climate and environment, home designs of the Mid-Atlantic frequently reveal the pragmatism that is embedded in the regional culture, a remnant of the culture of the conservative early colonial settlers. Outside of urban centers, most homes in the Mid-Atlantic display a restrained architectural expression driven by clearly defined construction budgets. This fiscal consciousness results in scaled designs based on regionally sourced materials and local builders’ common construction methods. The homes are constructed of simple materials, wood and bricks, items that can be carried and erected without the use of significant machinery.
These projects share similar square foot costs born of this financial realism, but this is also a portfolio of homes that share a relationship to the surrounding land. The American Mid-Atlantic encompasses diverse topography; it is a region mapped and defined by the position of natural landmarks, from the Appalachian Mountains in the west to the Atlantic Ocean in the east, distinct geographical features bracketing coastal plains and the rolling hills of the Piedmont. Unlike the American West where vistas are expansive and boundaries are often mapped by global latitudes and longitudes, the Mid-Atlantic is a land of defined vistas, of winding roads, old forests, and local places. Natural beauty and landscapes sneak up on rather than confront the viewer. This topography leads to a level of intimacy in the creation of these residences, a desire to define home and space, but also to embrace natural light and engage with the surrounding environment and establish viewpoints to break down the interior/exterior barrier separating the home from the natural world. In essence, nature is respected, considered, and fully incorporated into every stage of these projects.
Using the architectural language derived from this pragmatic Mid-Atlantic ethos, all of the houses featured in this Fragment are representative of the American notion of home, a notion of gathering around a central hearth, of defining spaces around the rituals of daily life, and of embracing the land we own. The homes are semi-permanent and, like America, will continue to be erased and rebuilt to meet new needs. They are humble in scope, personal in nature, and tied to place.
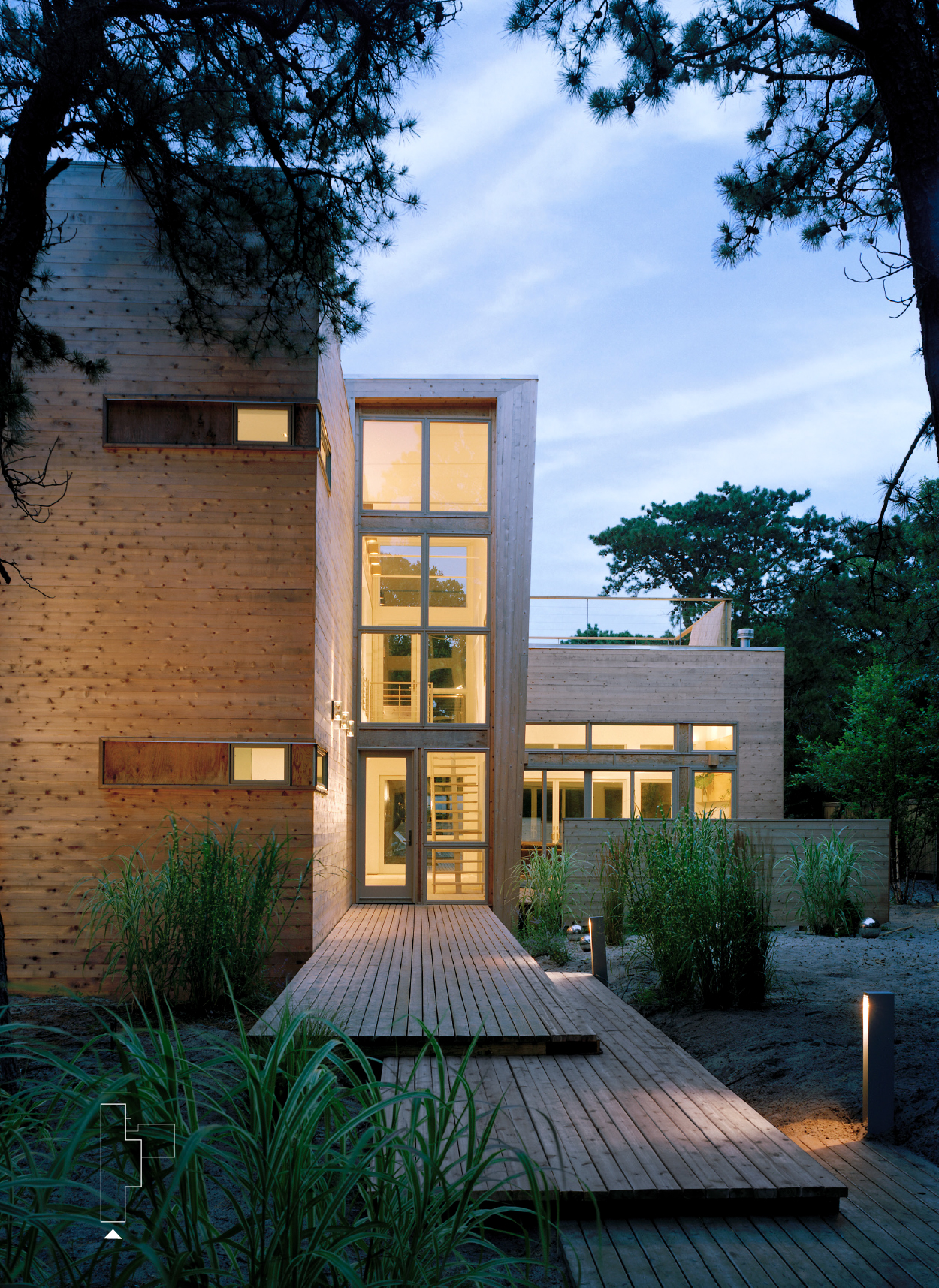
Fire Island Pines, New York
The Island Retreat is a summer beach house in the resort community of the Pines on Fire Island, New York. The narrow barrier island bordering the Atlantic Ocean, largely inaccessible by car and separated from Long Island by the Great South Bay, is punctuated by small seasonal communities built into the island’s dunes and sunken forests. The style of homes in the hamlet of the Pines is likely familiar to anyone who has visited an East Coast shoreline resort town. The design of the mostly stick-built residences is builder-driven, reflecting the pragmatism of the inhabitants of these coastal communities. Despite the potentially complicated project of designing and building an affordable home on a quiet and car-free island, this “good sense” pragmatism allows these homes to be built at a reasonable cost. Above all, homes are seamlessly incorporated into the island’s landscape, blending with the coastal pine forest views rather than overpowering them.
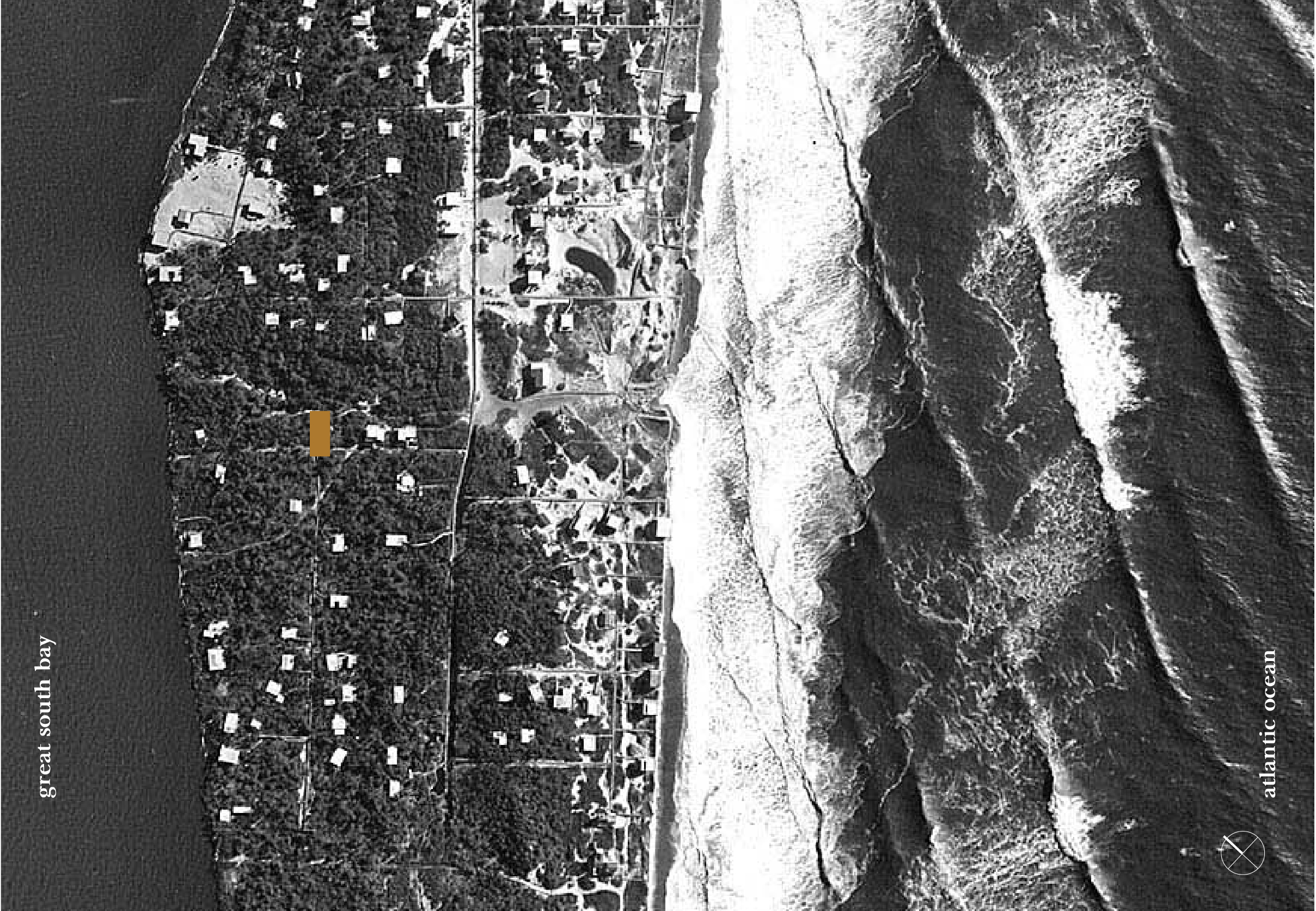
In line with the needs of the client and the Pines community, the Island Retreat project aims to incorporate the “spirit of the shore” and “Yankee thriftiness” into its design and construction. The home’s design evokes the bungalow style prevalent on the island, featuring cedar siding and interior oak paneling. Still, it also branches into a modern home individualized to the lives of its owners. The volume of the house is expressed as a skin, rather than as a box-like container. This skin keeps the heat in, and over time, the skin of the woven cedar boards will assume the same patina as those of the neighboring stick-built houses. The Island Retreat’s large windows are intended to welcome the light and beauty of the seashore pines into a luxurious and bright interior.

Relying on the large windows to the outdoors, the organization of the home’s floor plan creates a direct link between the use of the different living spaces during the day and the sun’s path. The swimming pool was identified as the center of social interactions. Interior rooms and exterior spaces were arranged to track the rise and fall of the summer sun, connecting it to the rhythm of the residents’ daily life: breakfast by the pool, cocktails and socializing on the front terrace, and evening dinners in the setting of west light. Sleeping rooms form the backstage of the house, lending peace and privacy to their inhabitants.
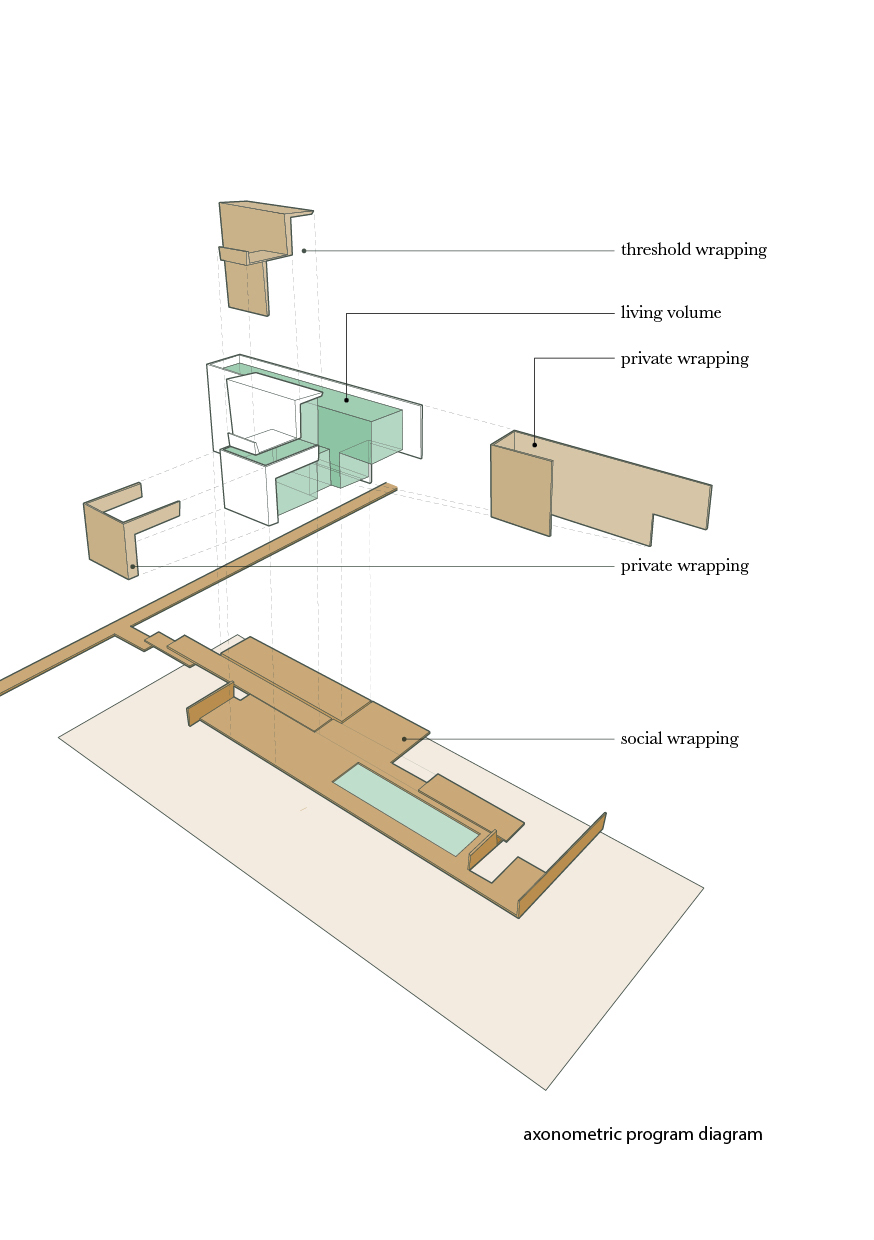
Site Organization: Optimizing Sun Exposure
The Pines is a community on Fire Island that features raised boardwalks, facilitating pedestrian movement through the native vegetation. The attenuated volumes of this house create a threshold procession from the boardwalk, entry terrace, through a stair tower, onto a pool terrace. The house volumes reduce in elevation based on the site’s solar orientation to provide optimum sun exposure.
Contrasting Materials: Contextualism and Refinement
Form in both house and site is established by planes of walls, decks, ceilings, and their implied extensions. A mnemonic contrast between modest appropriateness and luxury is emphasized through the rough cedar siding of the exterior folding planes and the precise millwork of oak paneling and stainless steel at the interior volume.
Programming of Spaces: Following the path of the sun
Design studies of solar orientation and program adjacencies led the owner to identify the pool as the center of social interaction and solar exposure. Rooms and exterior spaces are arranged to follow the path of the summer sun, which parallels the rhythm of daily beach life.
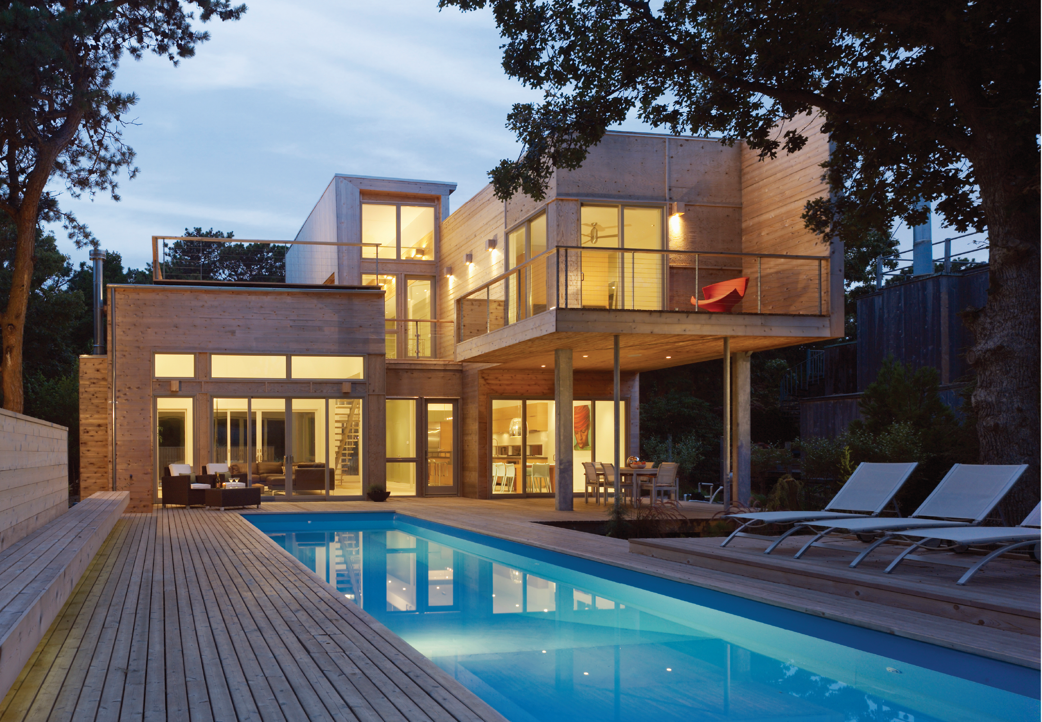
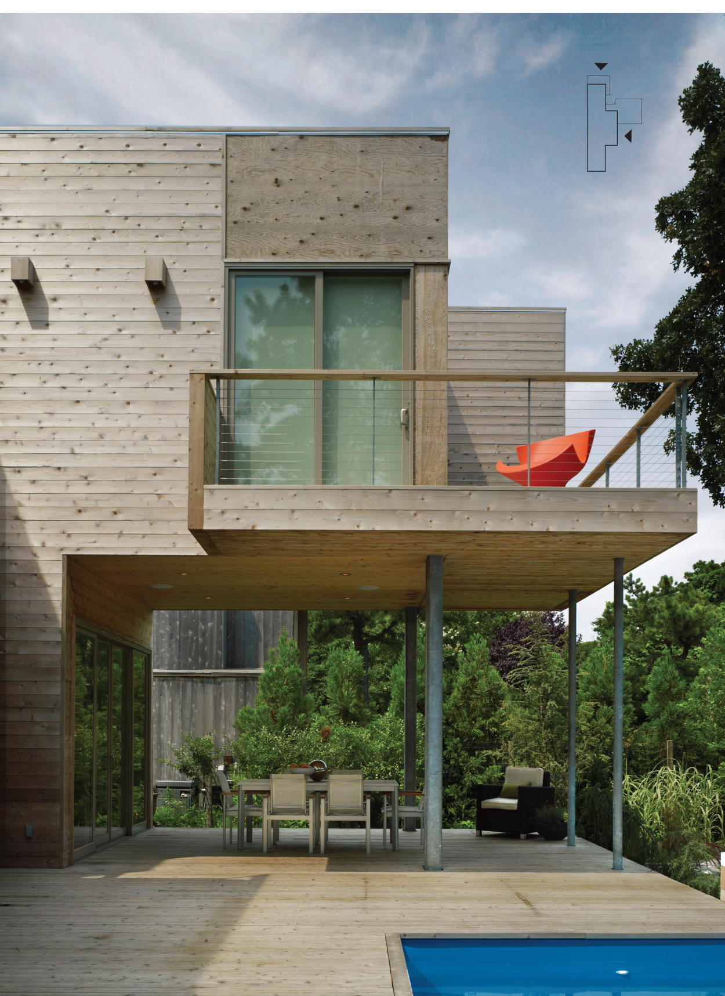
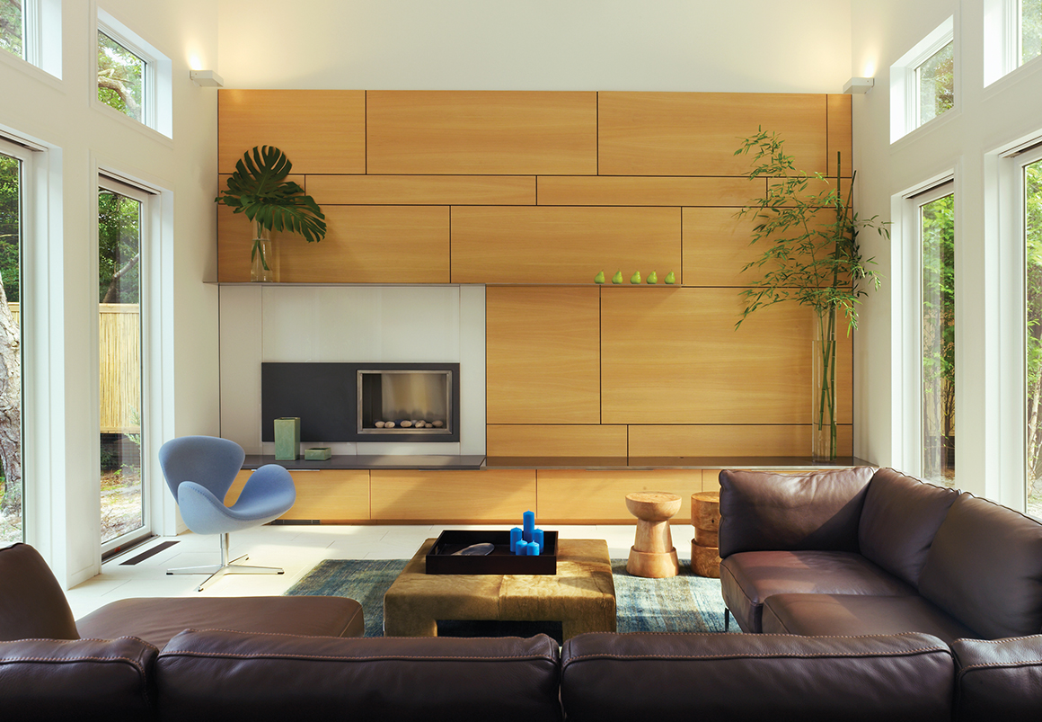
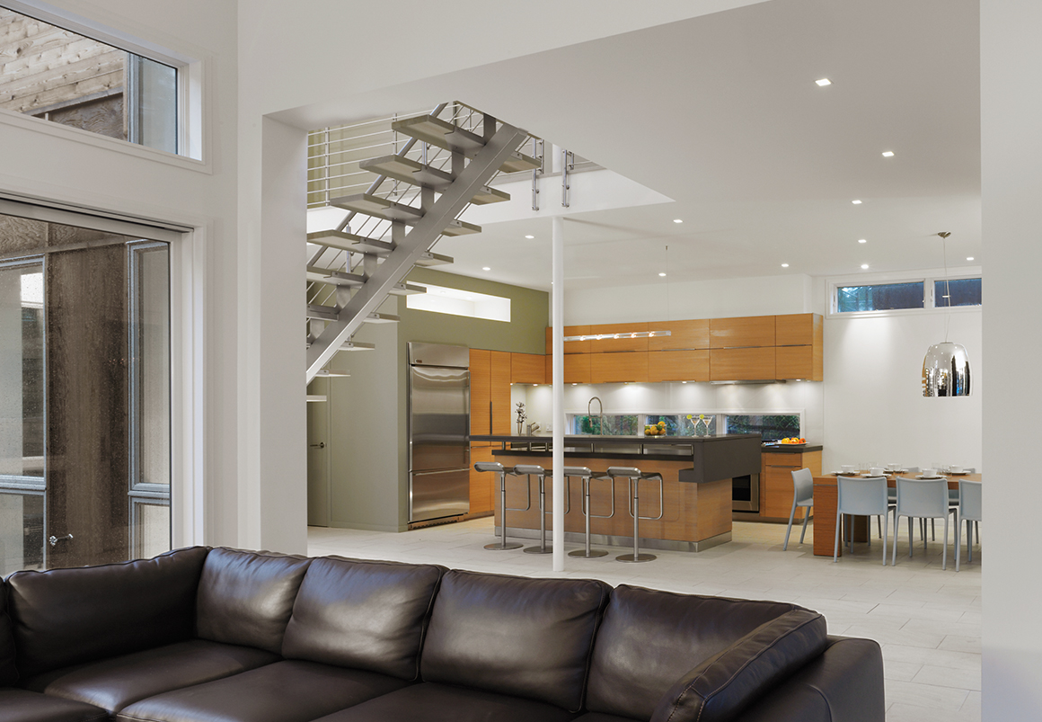

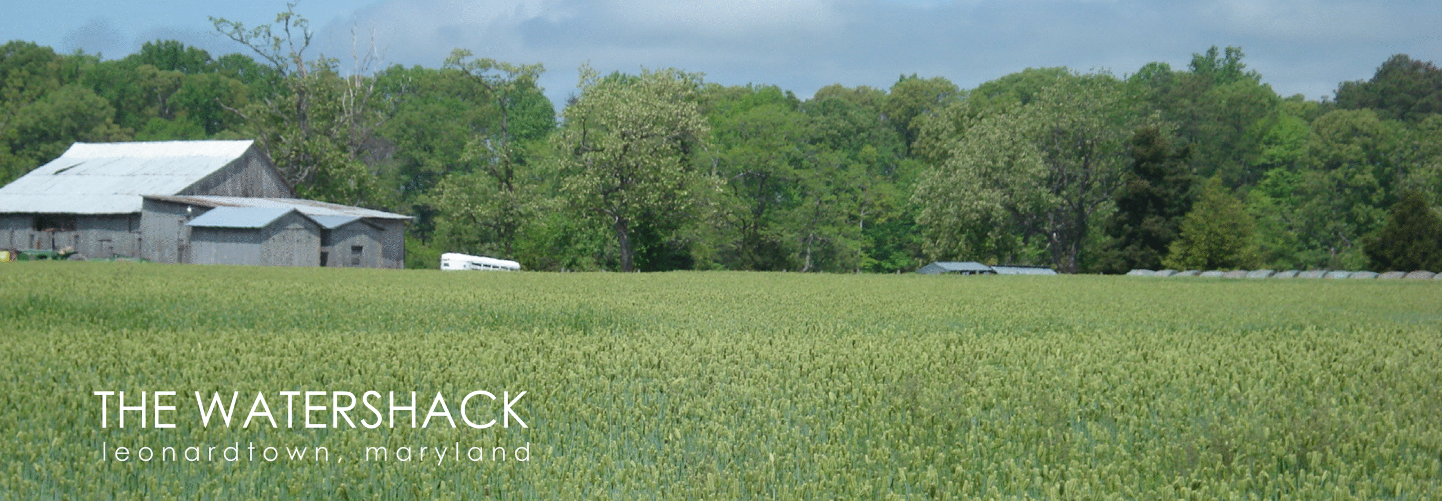
Leonardtown, Maryland
When the clients first called the architects, they said they needed some work on their “water shack.” Thus the Watershack, a diminutive 50-year-old structure that overlooked an offshoot of the Potomac River in Leonardtown, Maryland was aptly named. Leonardtown is the small county seat of St. Mary’s County, first settled in the 17th century. The landscape is defined by water, a small historic downtown, flat coastal plains, and multi-generational farms. The home itself was a single-story rancher with significant structural concerns and mold issues but with deep sentimental value to the owners. The challenge became convincing the clients to accept a new paradigm. Rather than spend $100,000 on bandage repairs to the old structure, the clients were persuaded they could build a fully new house using construction methods and innovative systems on their stringent budget.
Economy again was key to the project. The design details of the new Watershack adhere to the construction methods familiar to the rural farmland structures in the area. A slatted cedar rain screen provides a veiled transparency to the home that is reminiscent of barn sheathing. The individual concrete piers that form the foundation of the dual-volumed layout allow the house to perch on the land much like the agrarian structures on neighboring farms.
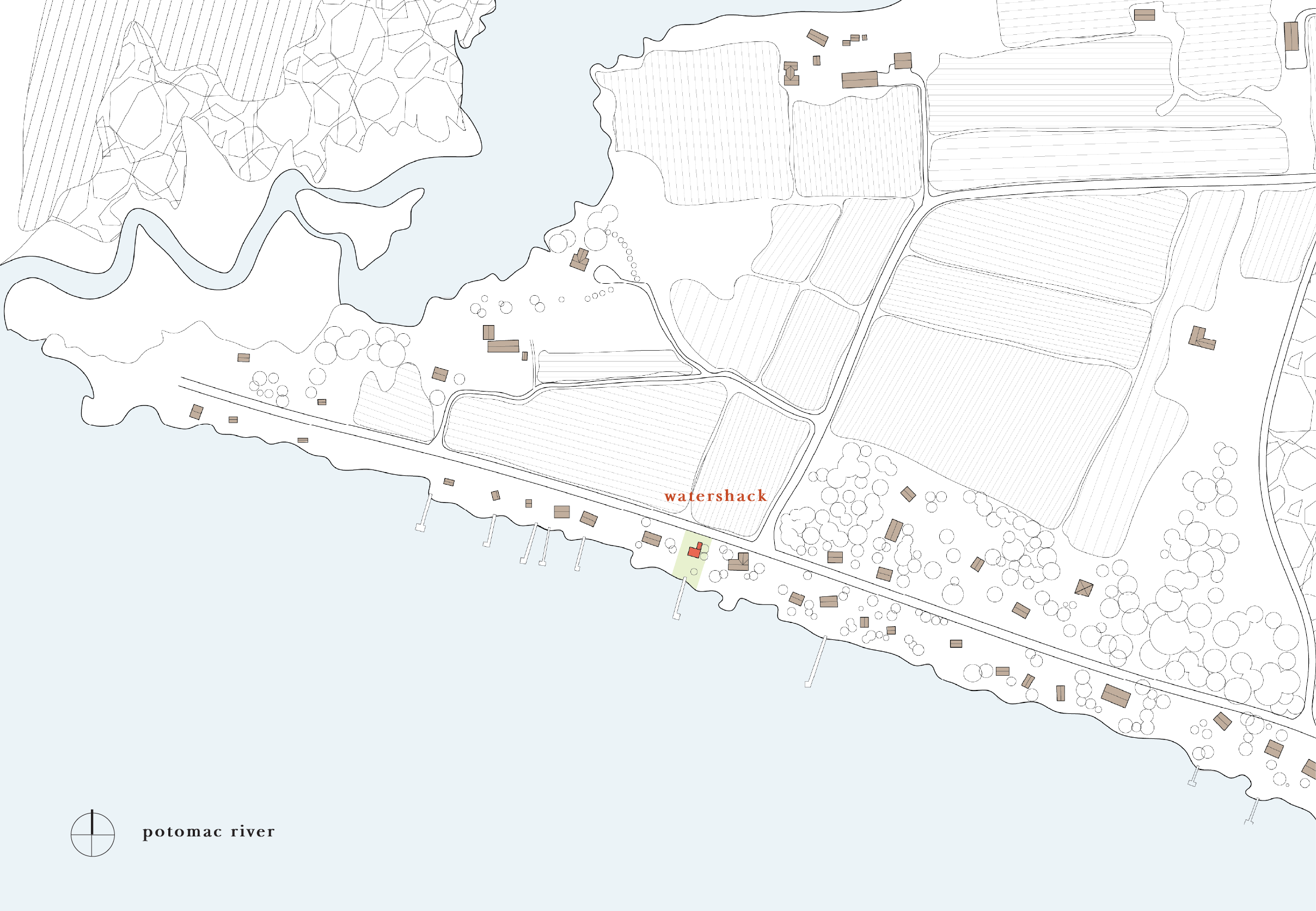
On a riverfront property with a private dock, water views formed the basis of the Watershack’s core design principles. The new home consists of two rectangular solids with a glass connector, minimizing light- and view-blocking opaque materials. The main living block is a two-storied loft with dining area and kitchen below and the main sleeping room above, and a large outdoor terrace allows the residents to rest comfortably within yards of the river. All areas of the main volume overlook the river, incorporating the environment fully into the home’s interior. This main volume is connected by an entry foyer and bridge to an additional first floor sleeping room and primary bathing space, looking out on the lush and pastoral farmland that abuts the property opposite the river.
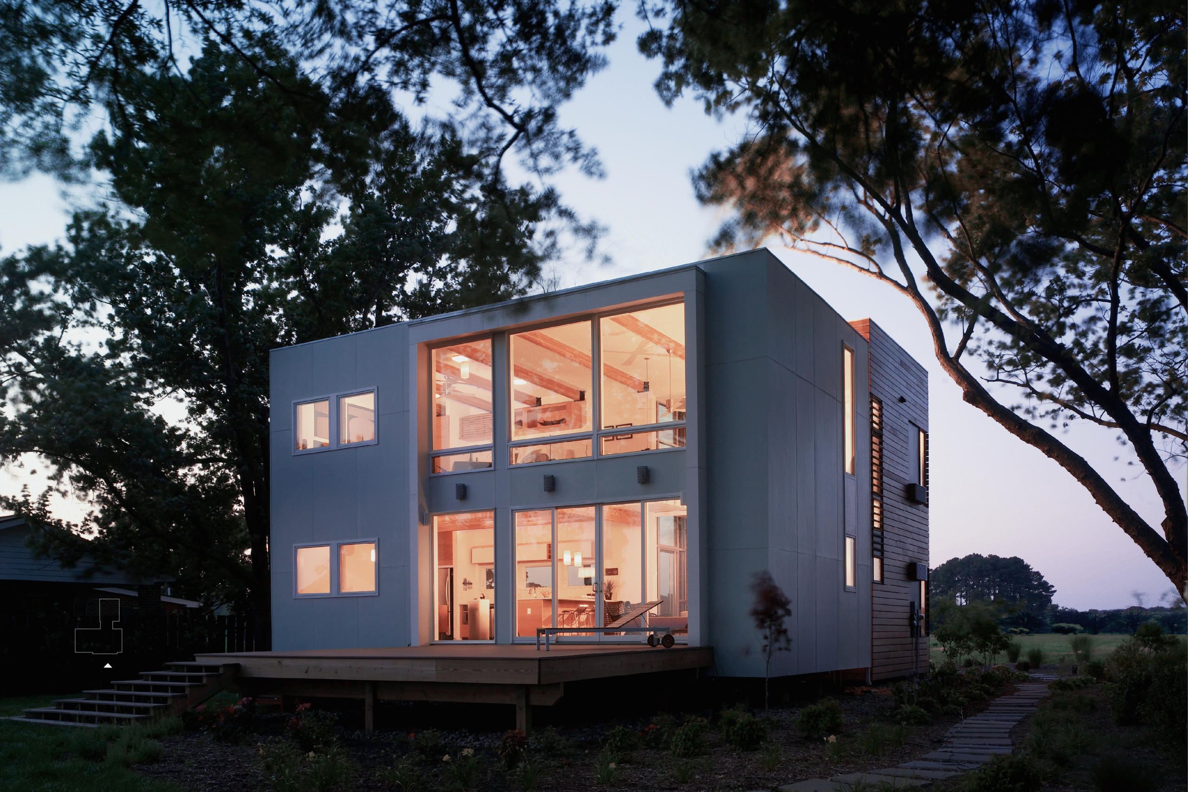
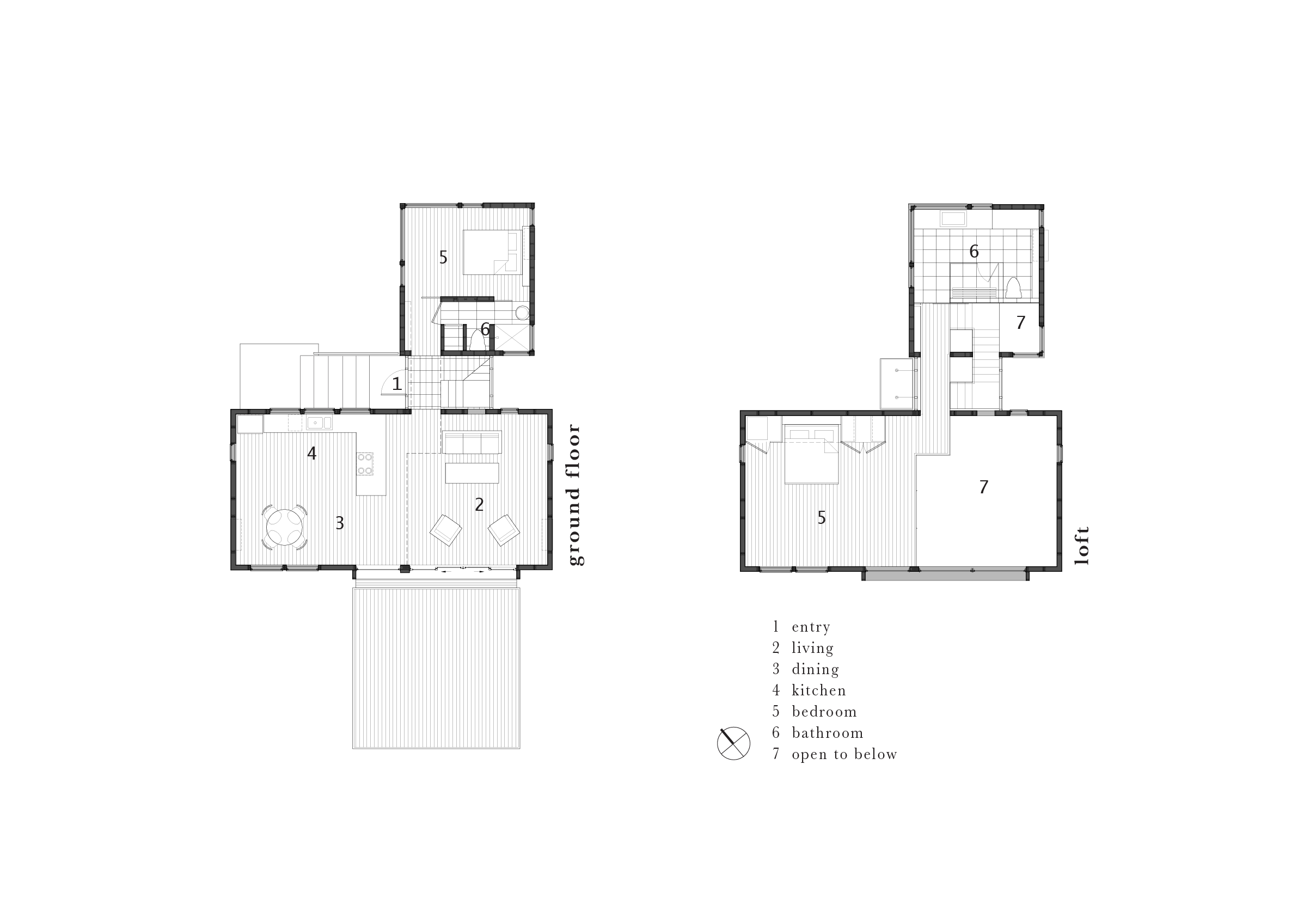
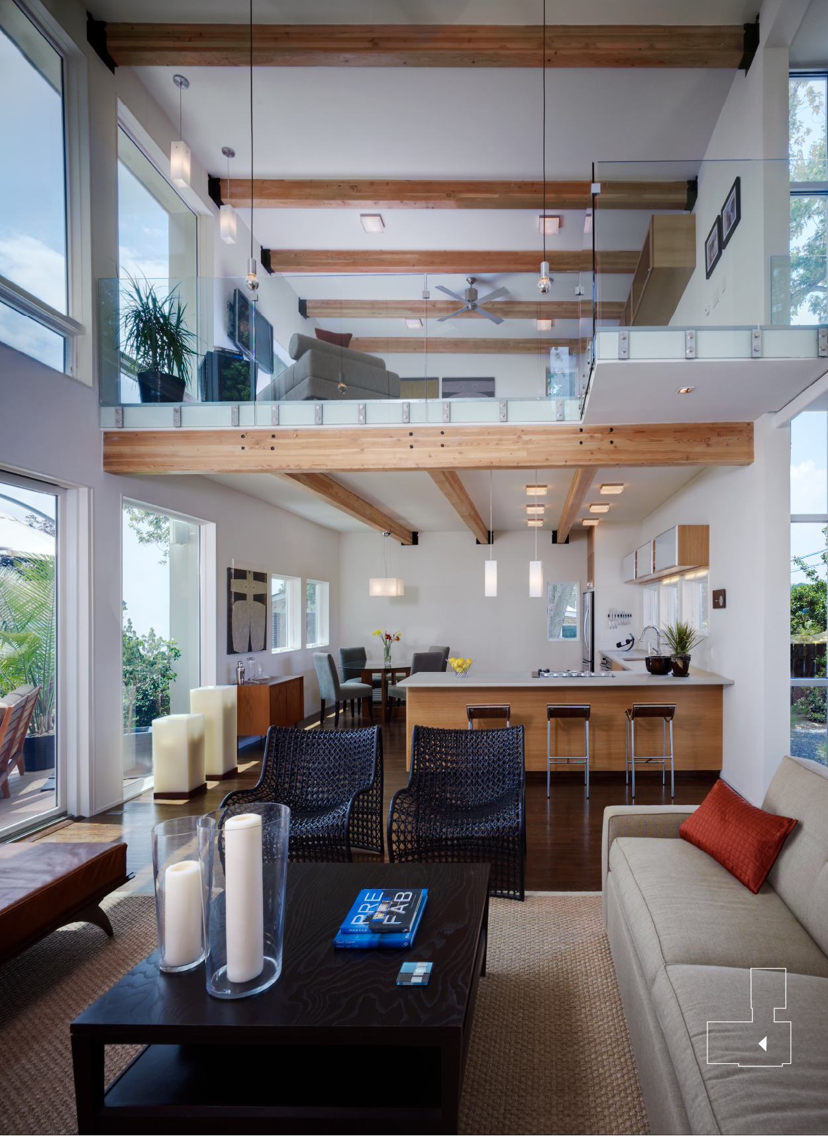
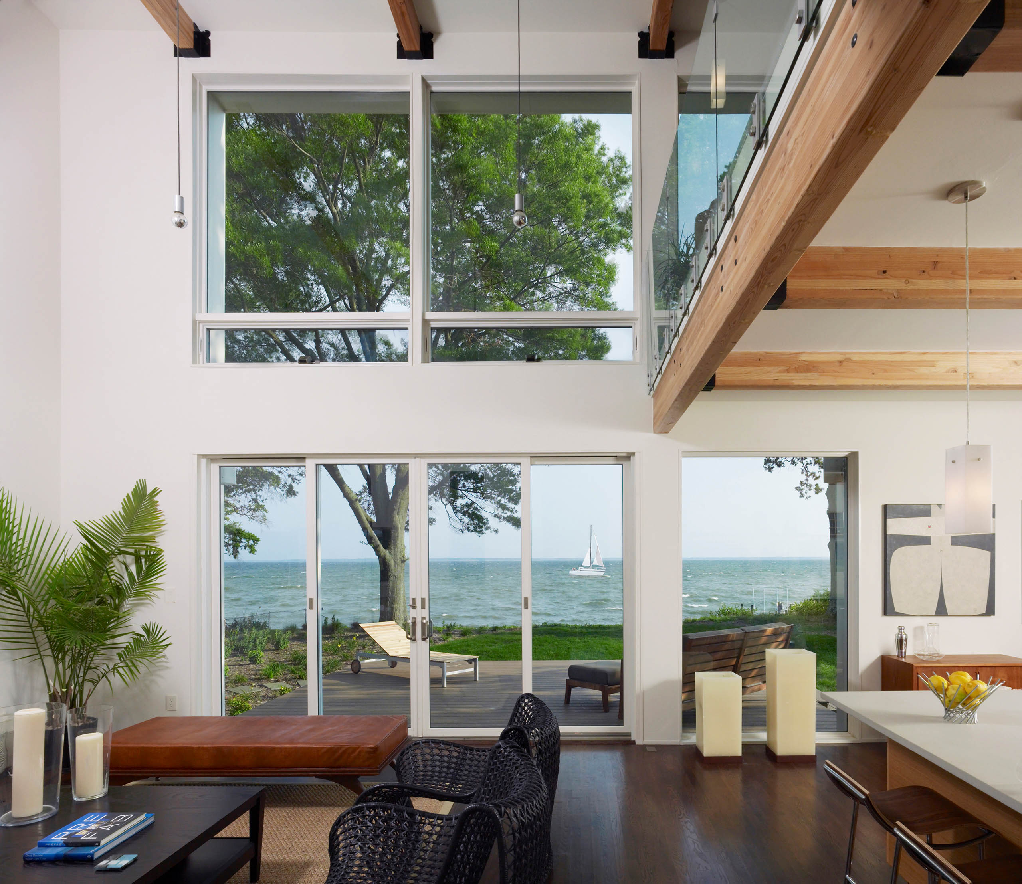
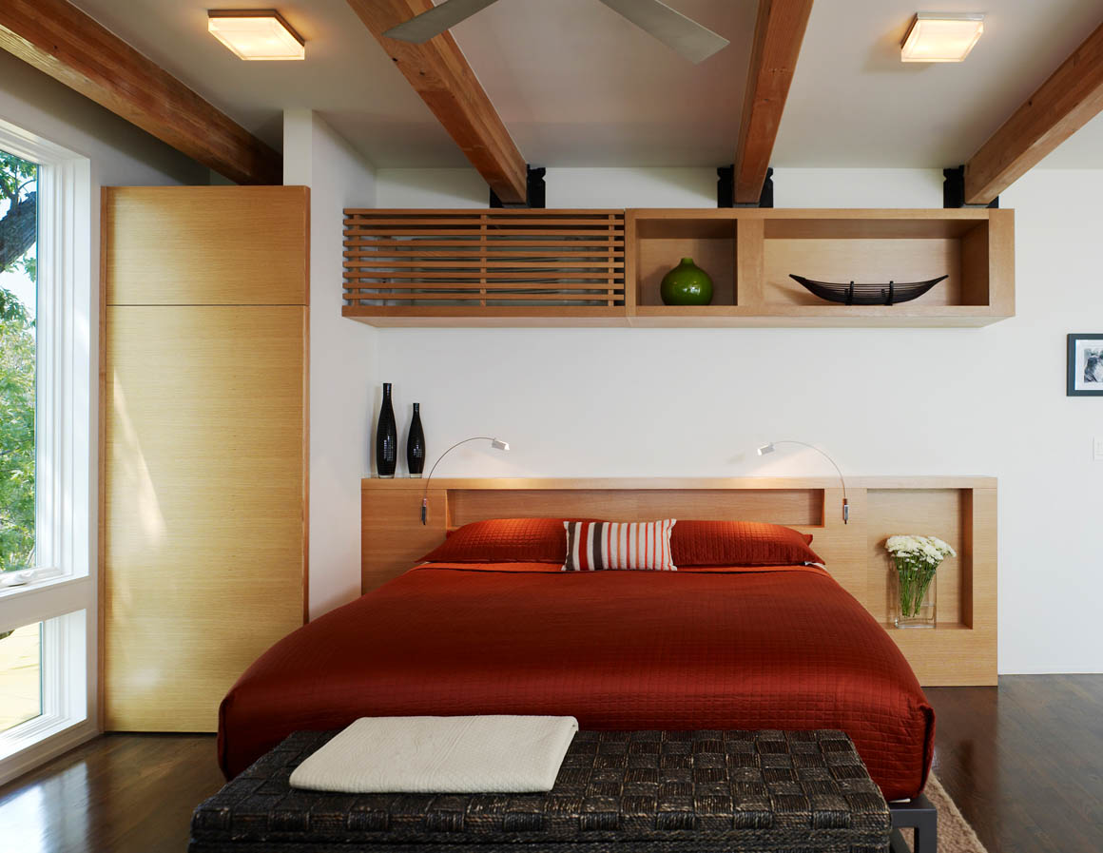
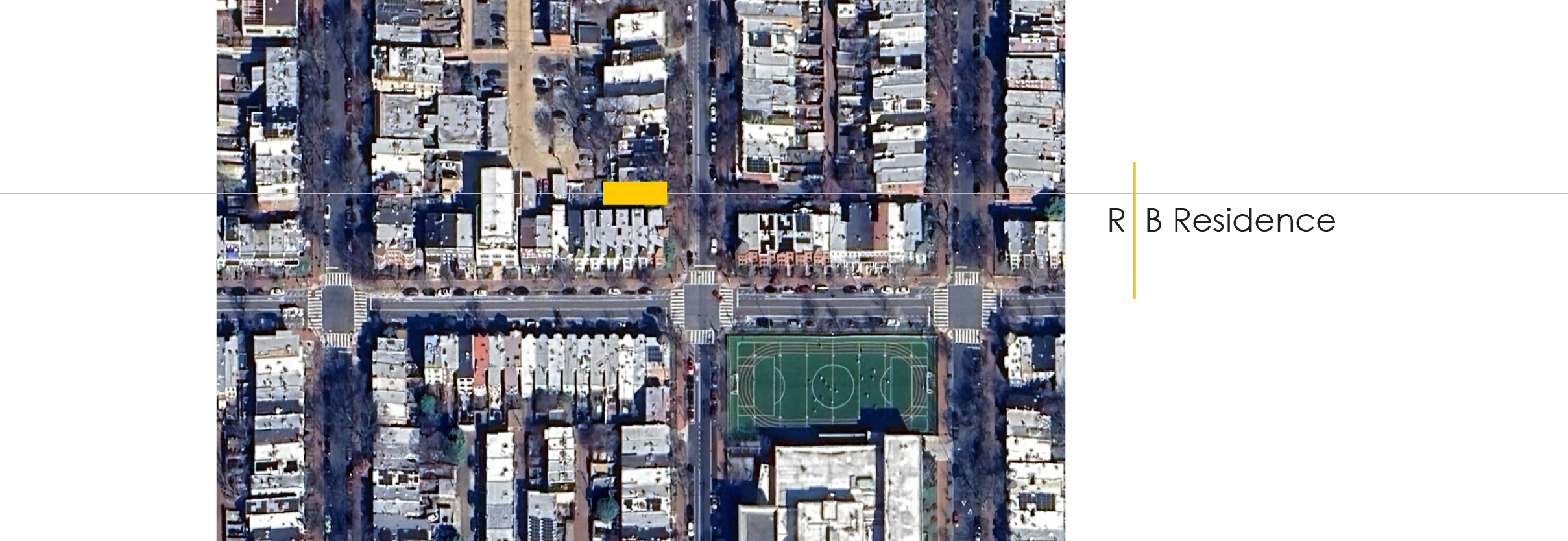
Capitol Hill, Washington DC
The Capitol Hill neighborhood of Washington, DC is one of the most densely populated areas of the city, defined both by history and politics. Narrow residential streets of compact rowhouses and narrower alleys lie in the shadows of the United States Capitol and the Supreme Court and abut small urban greenspaces and several major thoroughfares. The R|B Residence is a reconceptualization of an end unit rowhouse in the heart of Capitol Hill and an exploration in sustainable urban residential design.
The existing two-story structure was originally built in 1906 and represents the archetype of single-family dwelling units in the city. The house had been renovated in the early 1970s, but the interior space had been maintained as a series of compartmentalized, dark, and programmed rooms reminiscent of more traditional lifestyles. The owners approached Studio 27 with an open-ended request to reconfigure the existing space to be more open, stipulating only that thoughtful consideration be paid to the ecological impact of the project. From there, the scope of work evolved through an investigation focusing on apertures, daylight, and natural ventilation, with the goal of modernizing and expanding the home while allowing it to remain firmly rooted in its history and physical space.
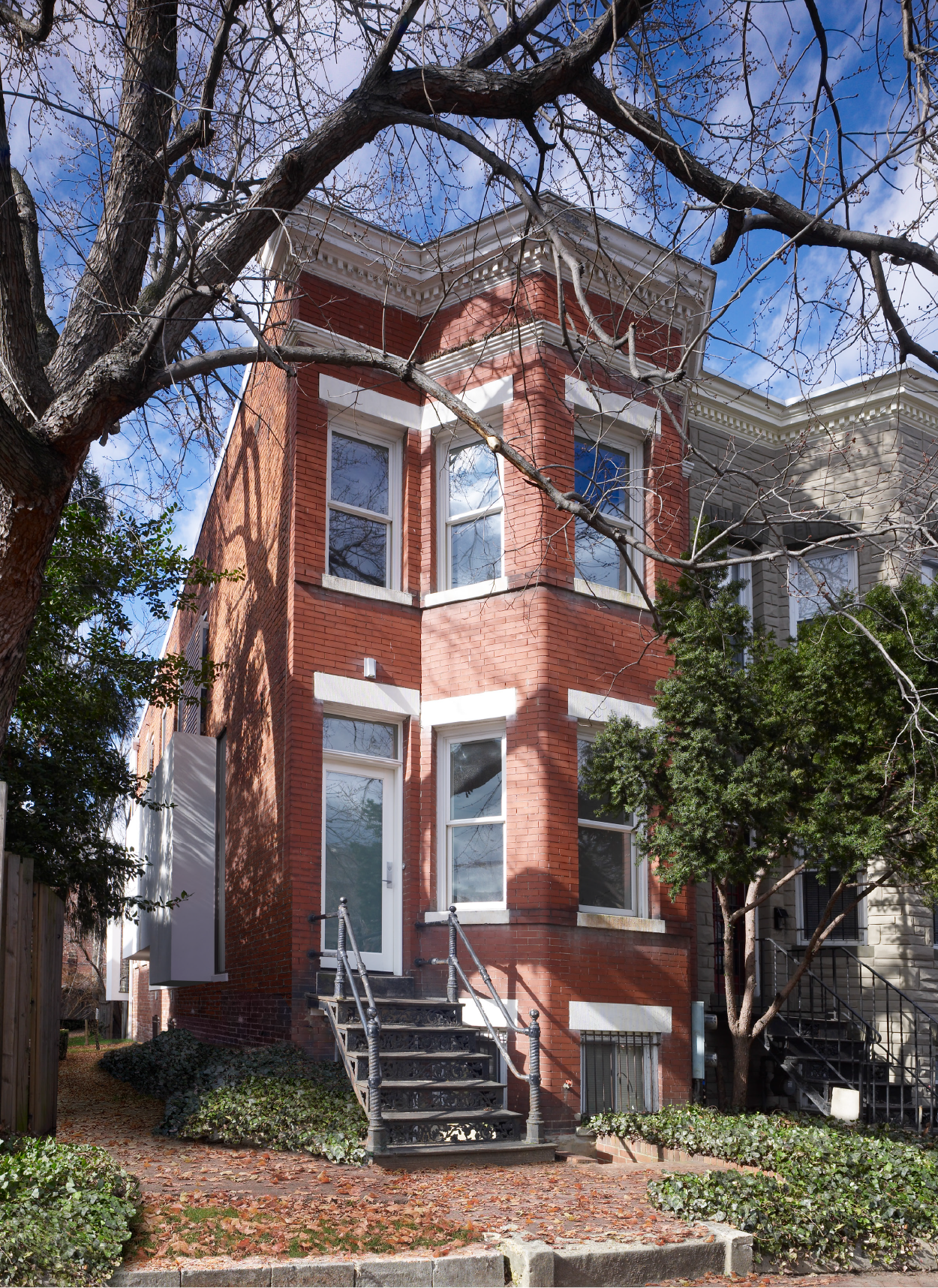
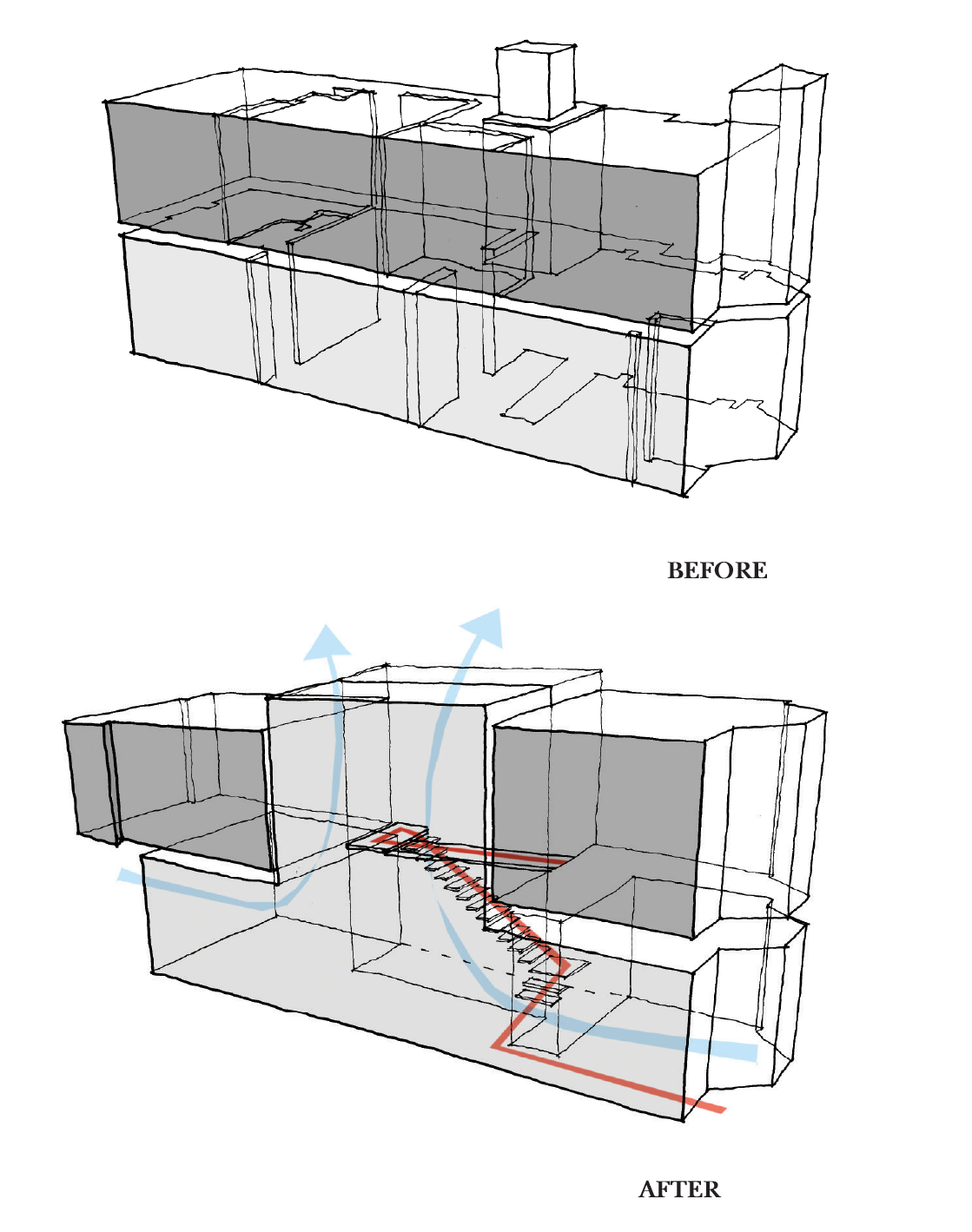
Taking advantage of the end-unit placement of the rowhouse and the opportunities this presented, the design strategy displaced the dark, musty interior with a sense of openness to create a more natural flow between the traditionally separated living spaces.
A small pop-out over the adjacent alley allows the first floor to spread its floorplan and welcome light without overpowering the adjacent homes with a large addition, respecting the flow and feel of the street. Studio 27 removed a section of the second level’s floor joists to carve a void through the middle of the house over the dining room, introducing operable skylights to increase both daylight and controlled ventilation.
The second floor is divided into two bedroom suites, connected by a tubular steel and glass bridge that further contrasts with the solidity of the existing masonry.
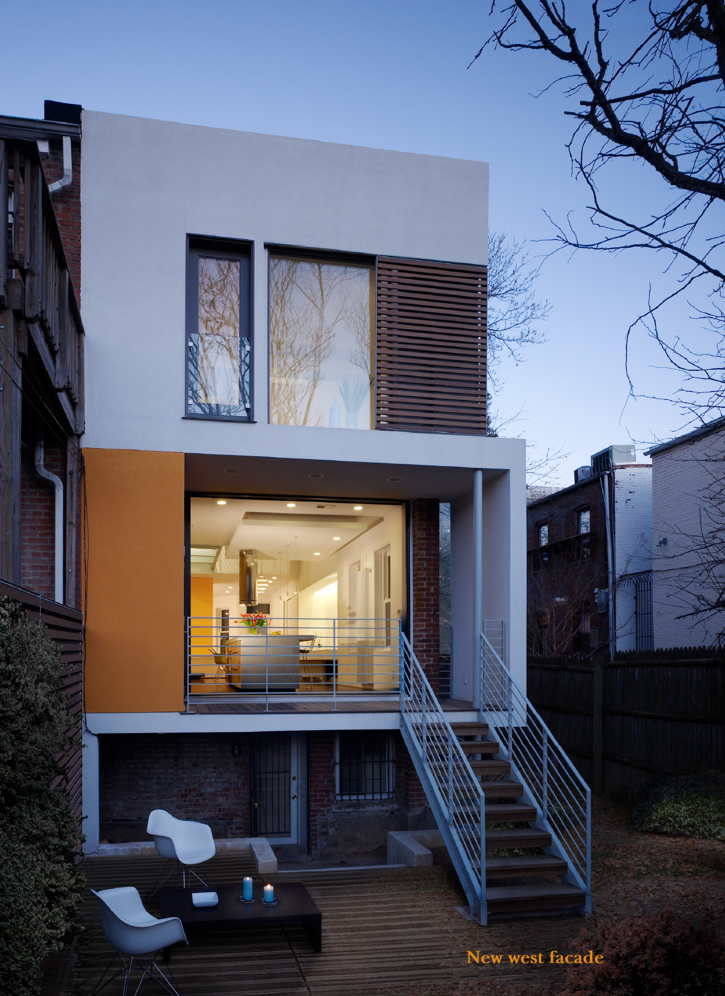
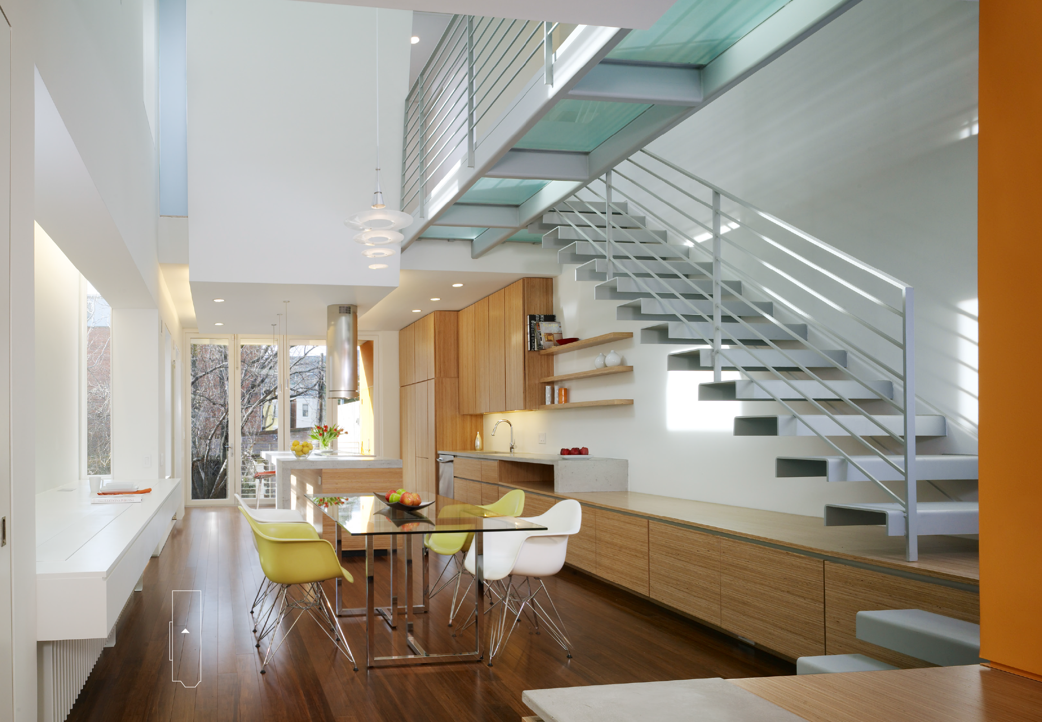
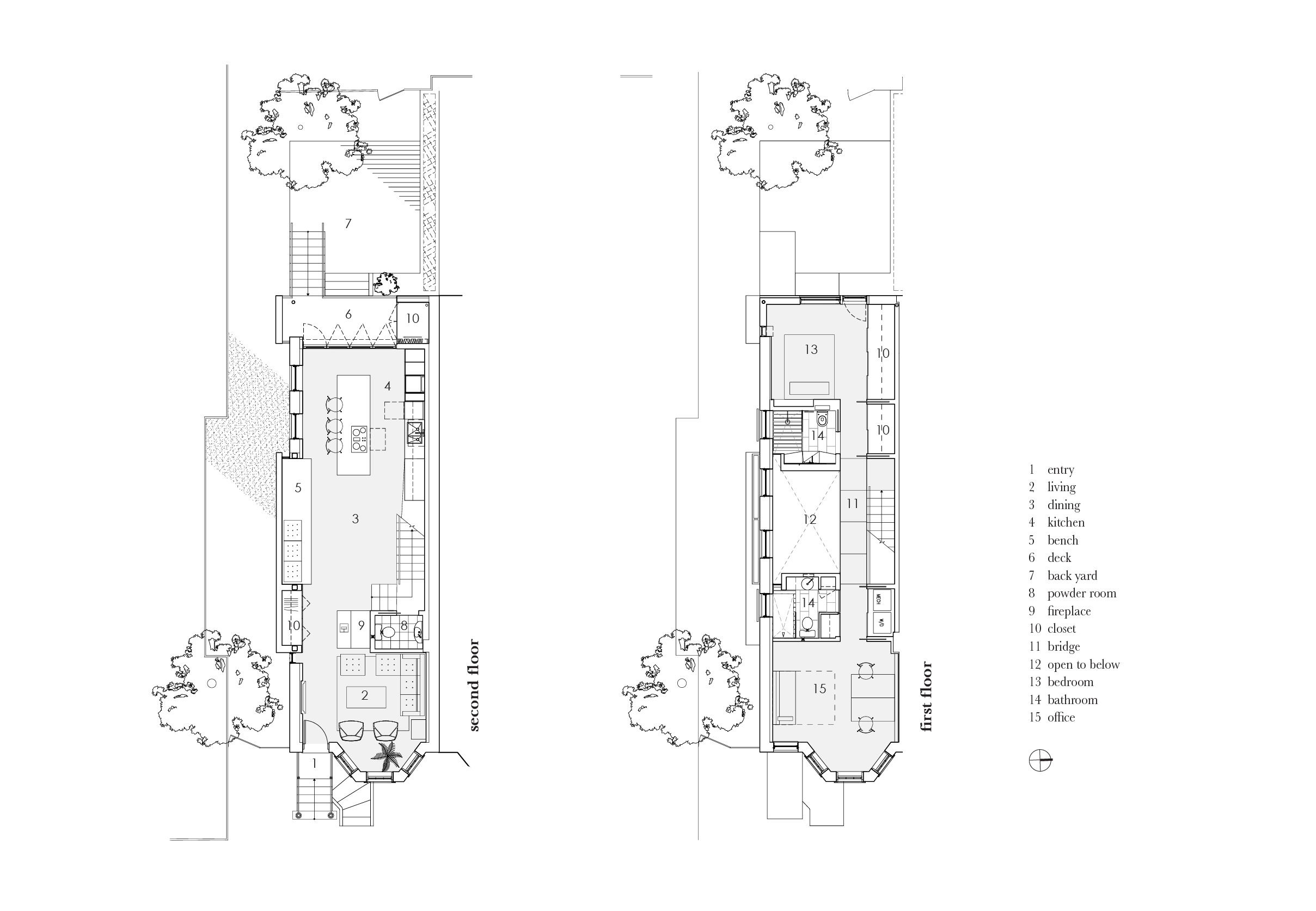
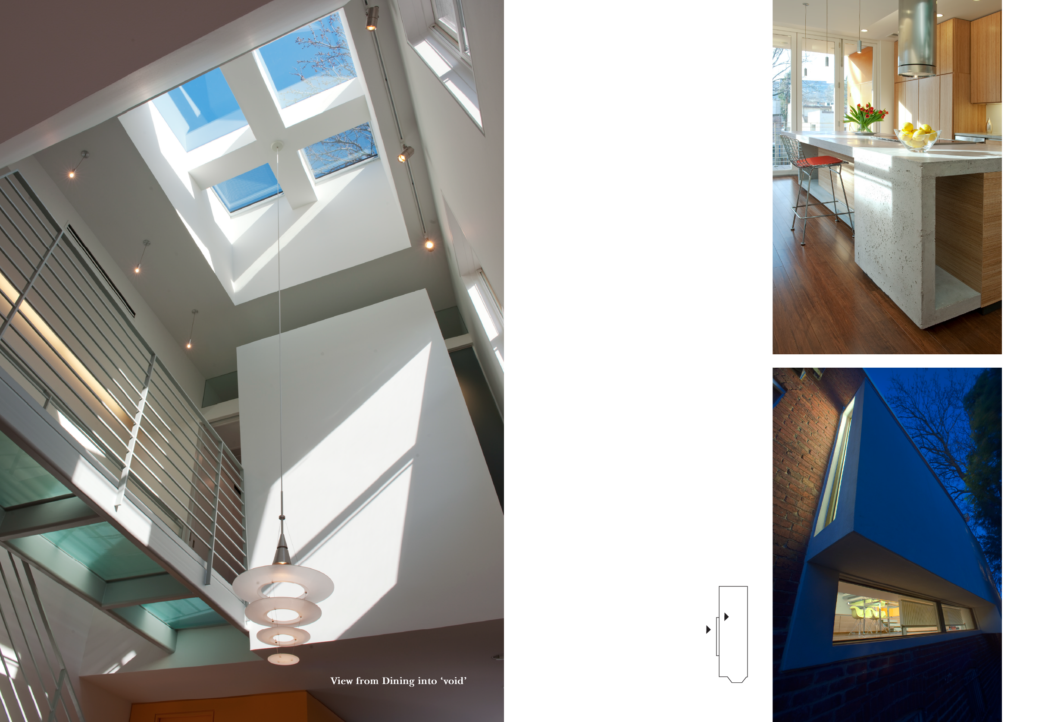
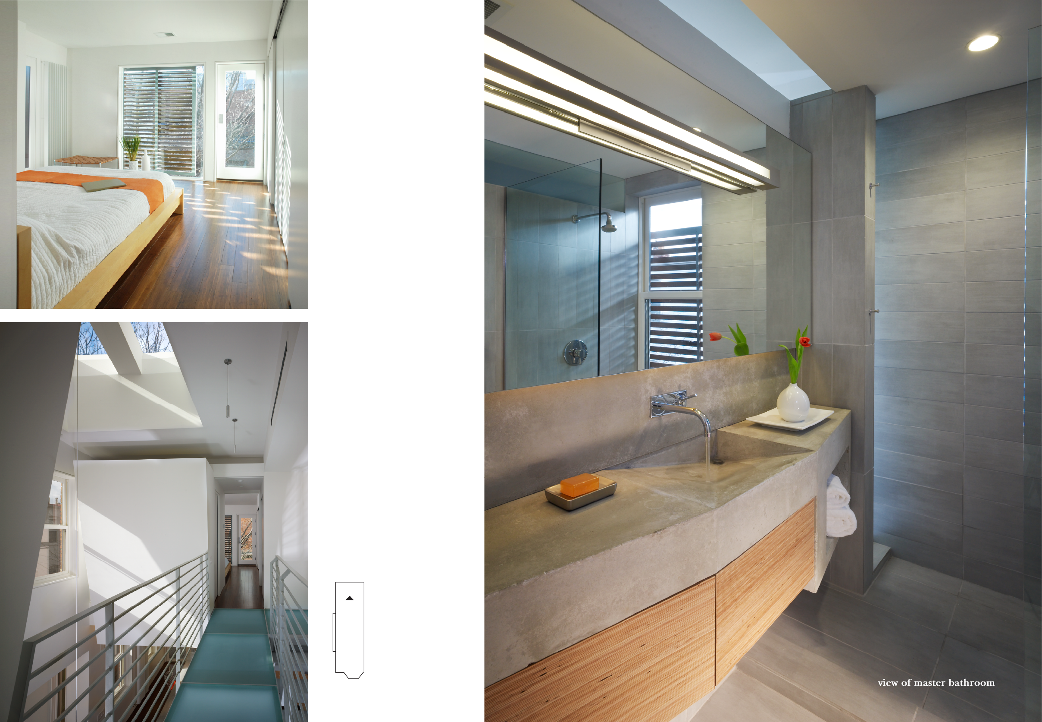
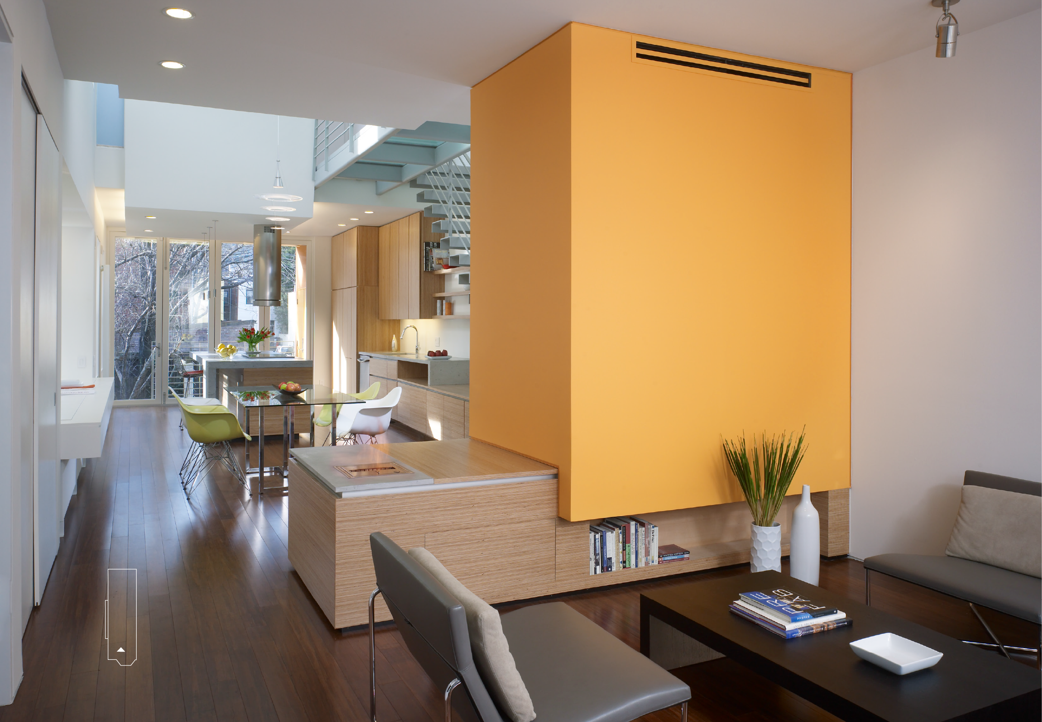
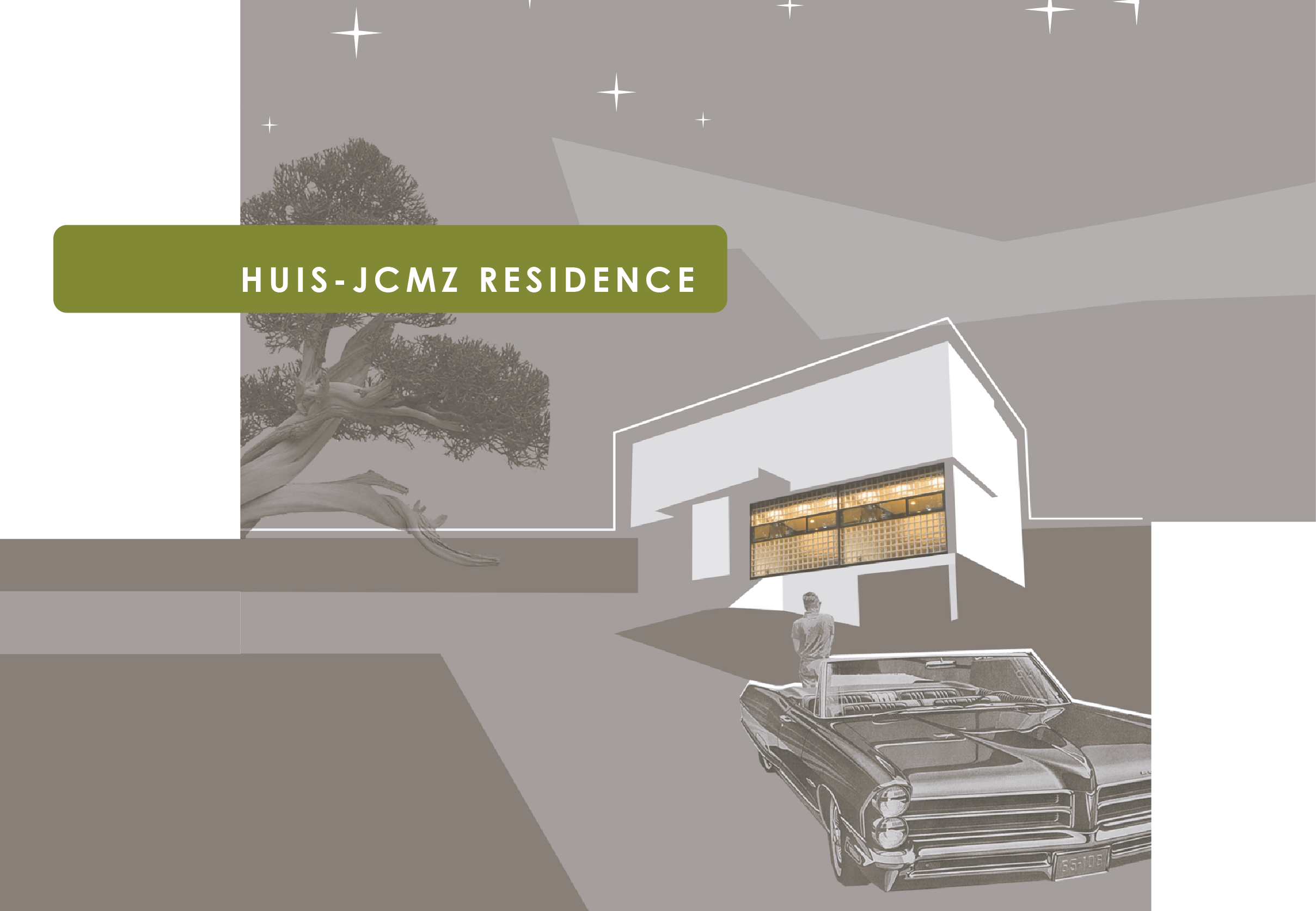
Chevy Chase, Maryland
From inception, HUIS-JCMZ adopted the metaphor of a “city in the garden.” The garden: Chevy Chase, Maryland, the affluent residential suburb bordering northwest Washington, DC. Chevy Chase is composed primarily of single-family homes often inhabited by government and private sector workers and their families seeking to escape the city – but not too far. HUIS-JCMZ, originally conceived as an addition to an existing brick colonial style house, was literally redesigned on a napkin during a lunch meeting.
To limit the construction budget, the redesigned home would be limited to the foundations of the existing house. The owner, an avid architecture fan from the Netherlands, had bought the house for the property rather than the structure and was looking to create something of the modern pavilions of Europe that he had admired as a boy. The house was also expected to maintain a special relationship with the property, using glass placed on the rear elevation to achieve this.
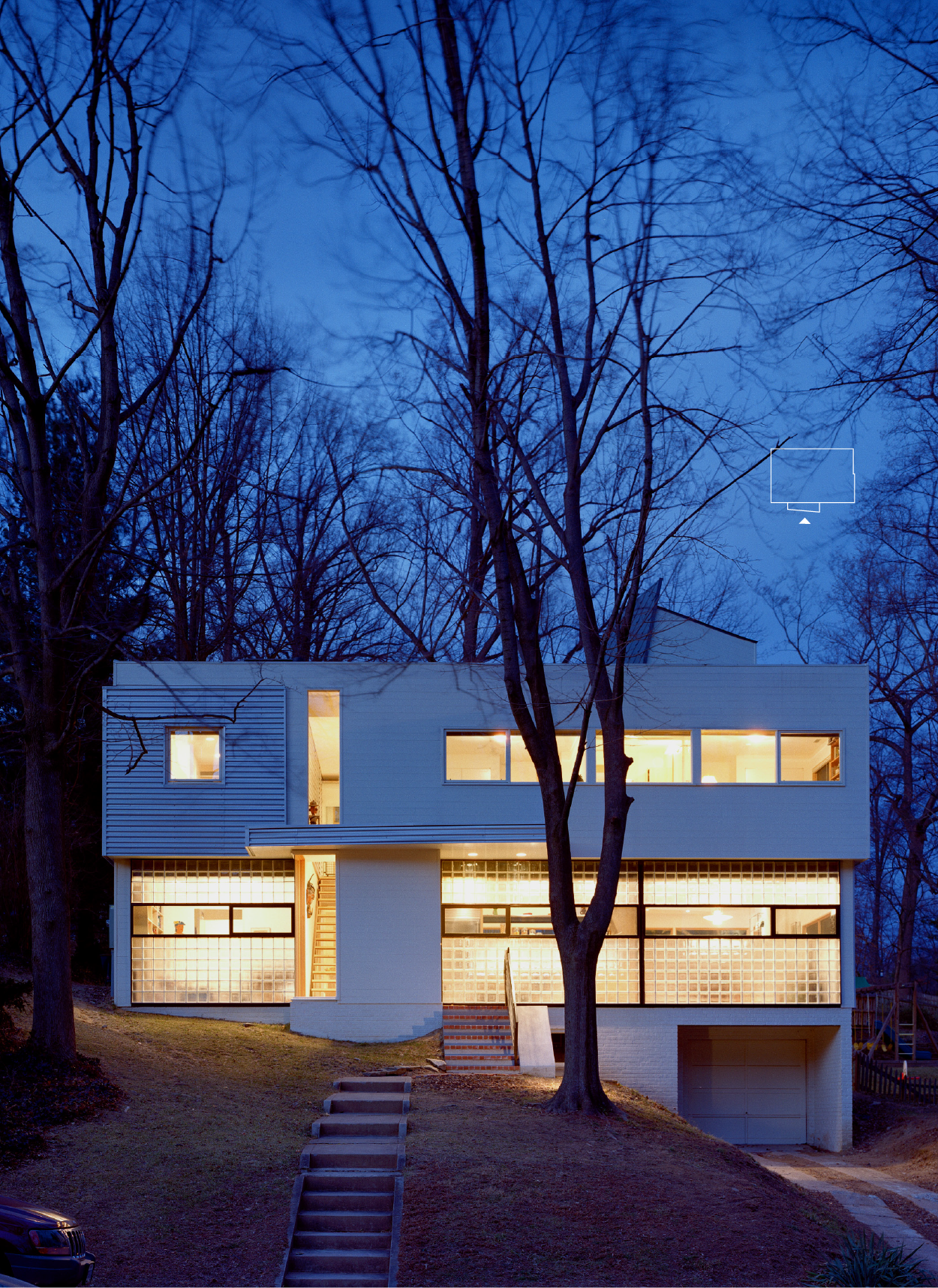

Studio 27 worked collaboratively with owner Johannes Zutt to create a 2,500-square-foot house they envisioned as this so-called “city in the garden.” Zutt, a peripatetic Dutch national, envisioned a modern domestic space with open plan living and minimalist detailing recalling the European architecture of Luigi Snozzi, Rem Koolhaas, and Pierre Chareau. Rooms are arranged within the house to form public and private spaces in the same manner that buildings are arranged in an urban setting to create streets, plazas, and alleys.
The primary space of the house includes a sloped roof structure that plunges from the top of the home deep into the living space. At the very top of this structure sits a third-story loft accessed from the second-story bedroom contained within the structure.
The result is a contemporary dwelling designed using rigorous programming and critical logic to carefully ensure the function and efficiency of every element of the home.
Outside, the long, narrow site rises steeply from the street, leveling out at the house and gently sloping upward to a wooded thicket. In deference to the neighborhood’s context, the house’s mass and proportions complement rather than overwhelm the surrounding homes and respect the prevailing setback from the street. Corrugated aluminum siding, shiplap cedar siding, and painted brick clad the exterior. These materials are layered on the steel frame to reinforce the expression of public and private spaces within the house. Private spaces receive an additional layer of siding, while the siding is gradually peeled away in public areas to generate openness to the peaceful residential landscape.
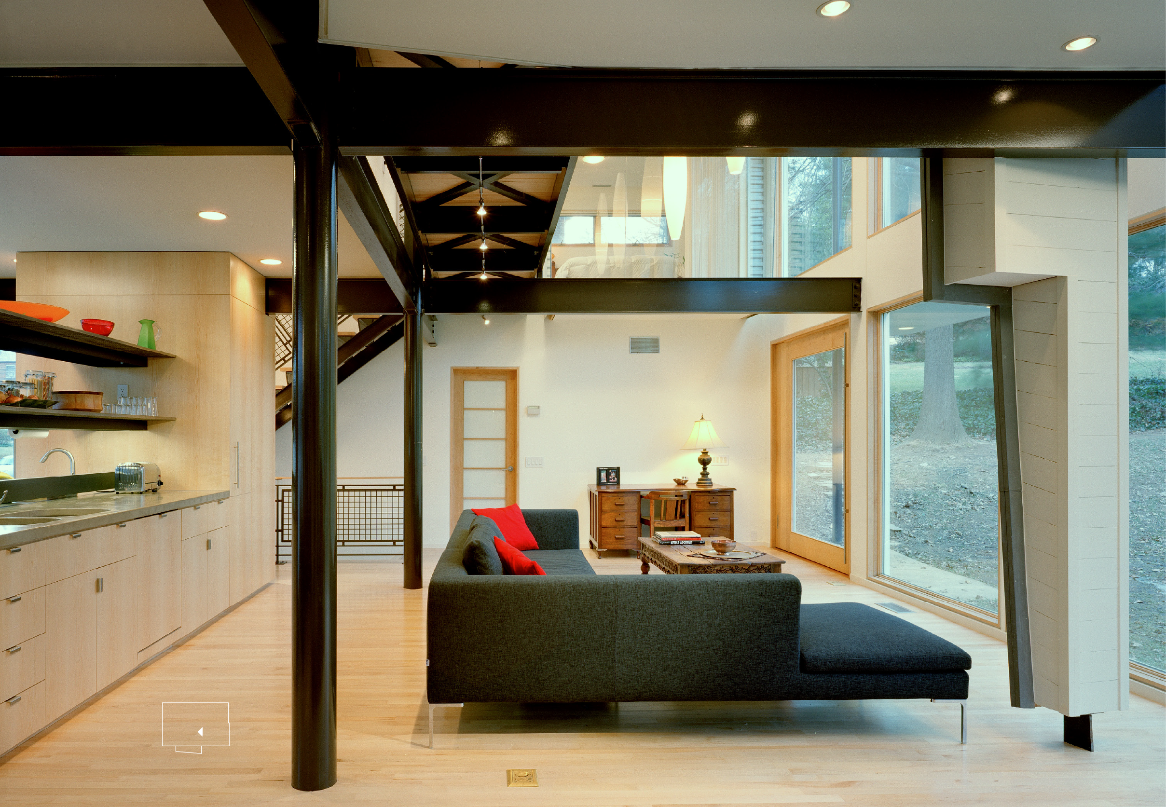
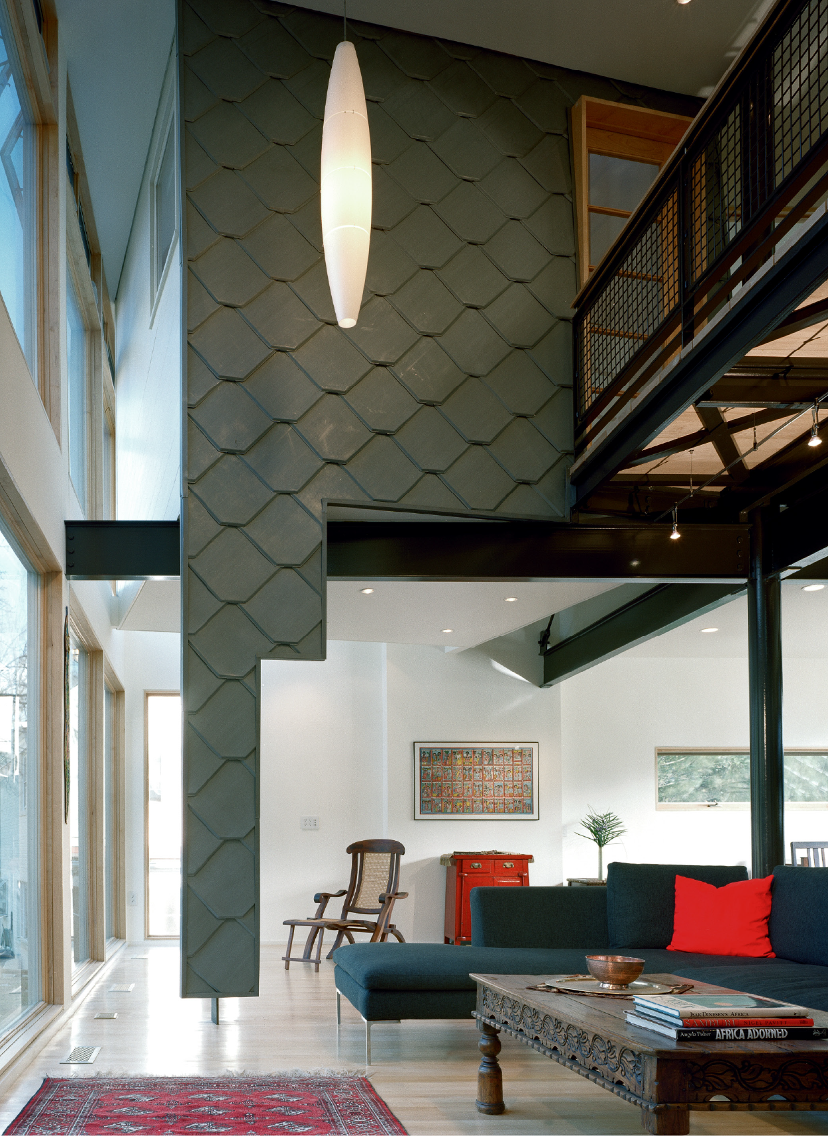
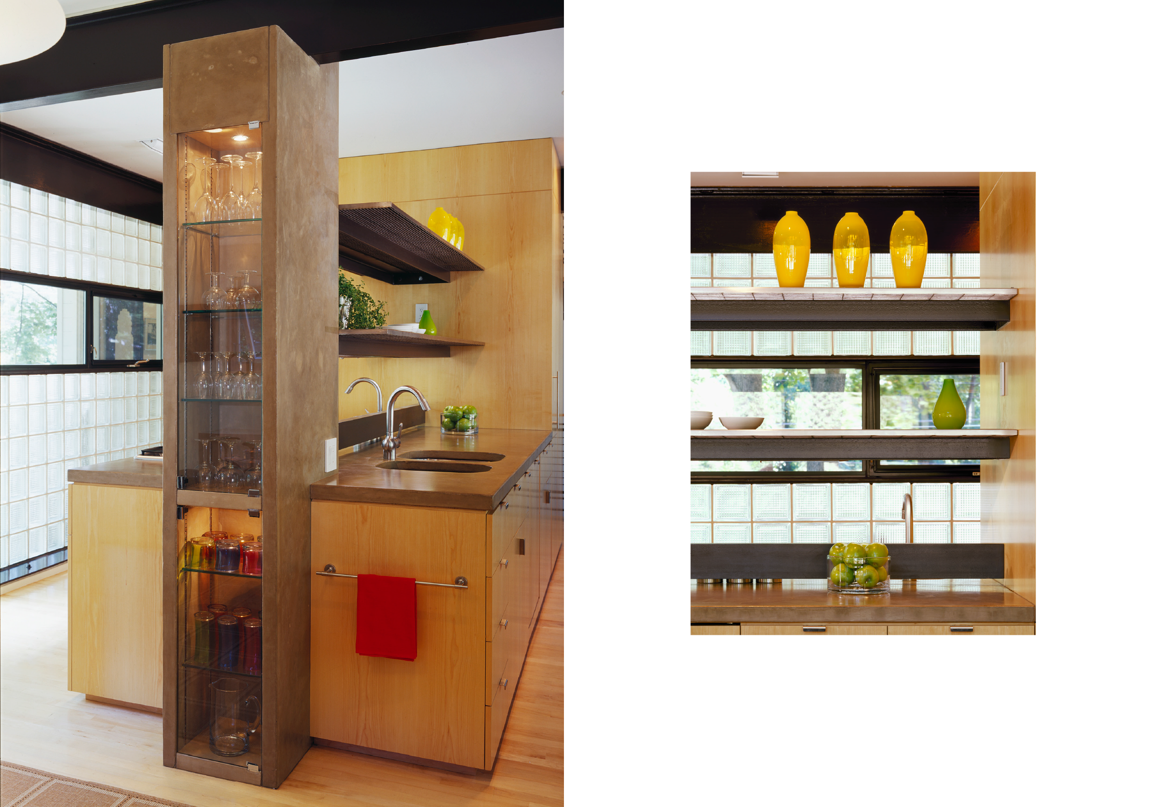
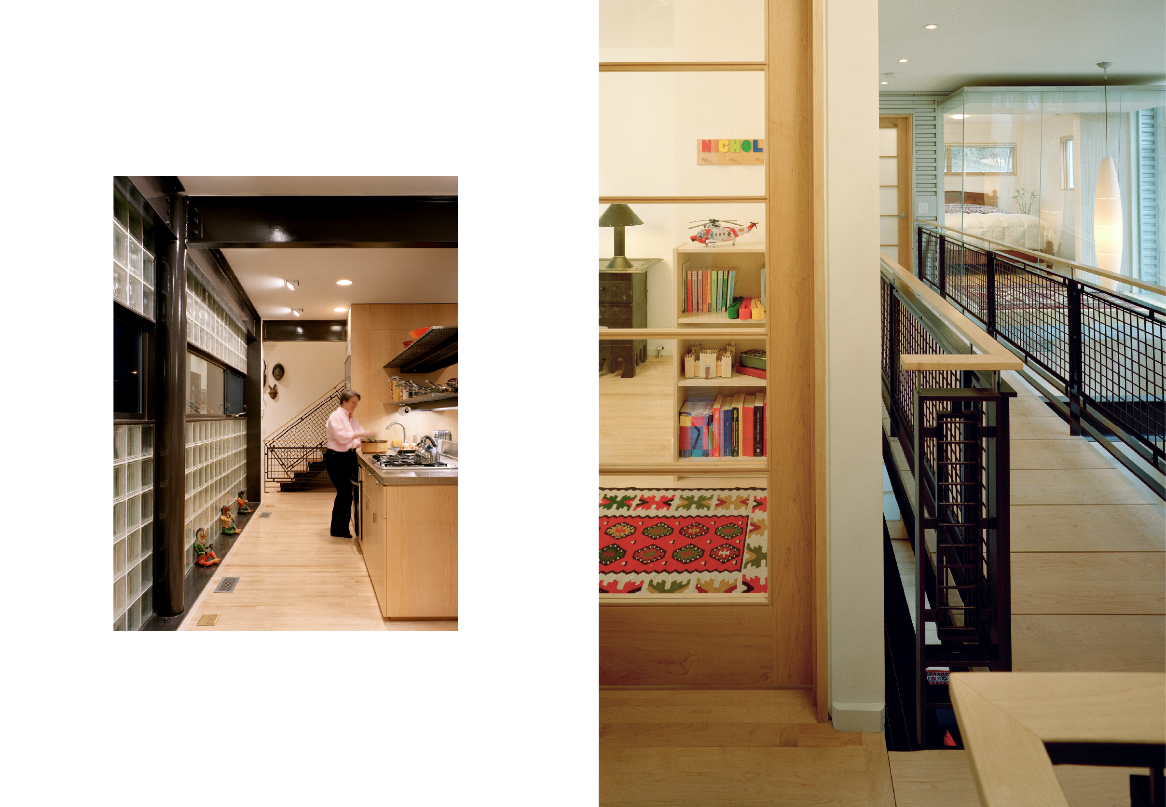
As described by the Owner, “ the interior and exterior must have a dialogue, even the second floor must engage the landscape”. The first floor living areas open to the rear yard with full height glazed steel frame sliding panels. The second floor balcony and the office desk become the interior and exterior connections to the landscape.
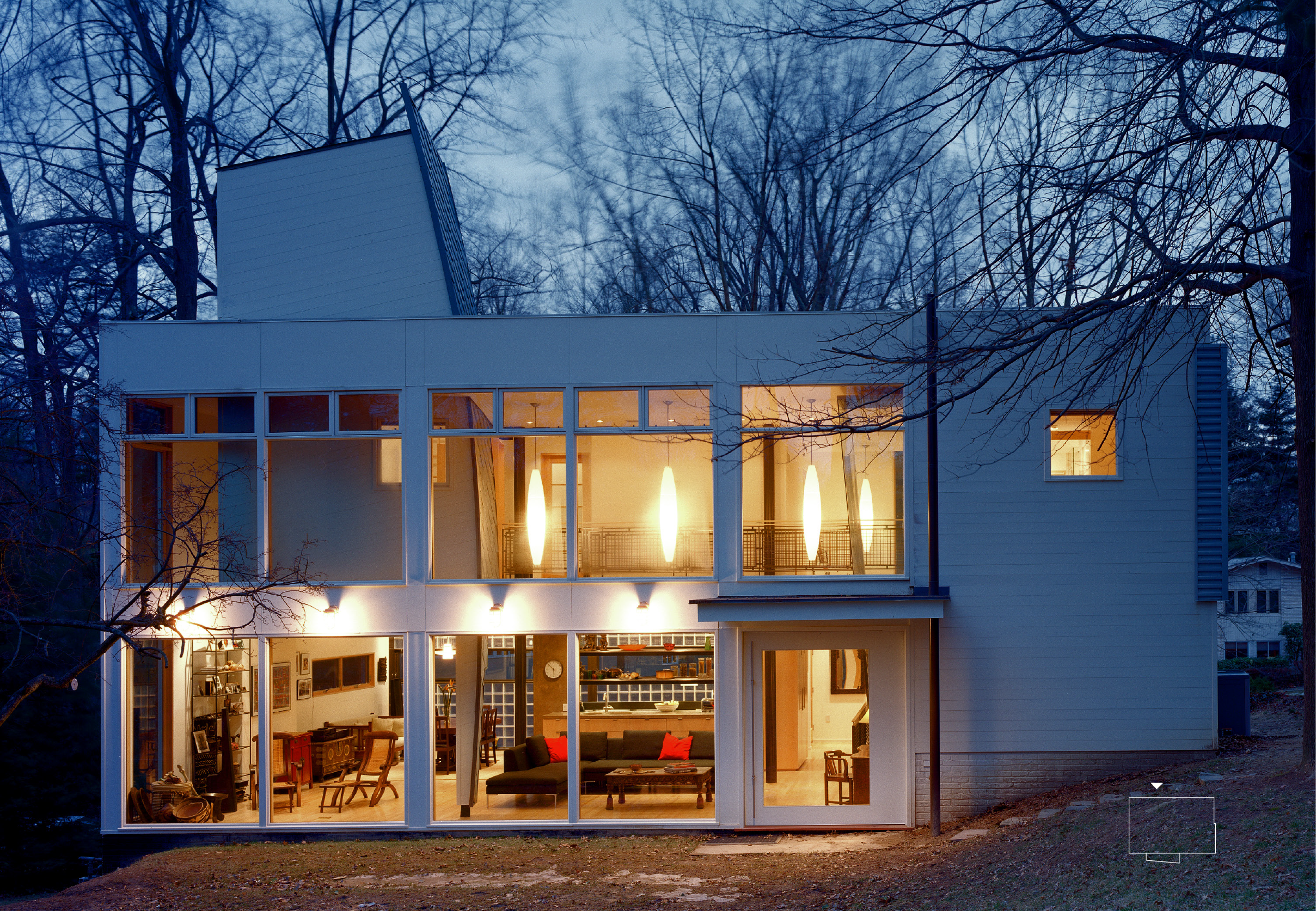
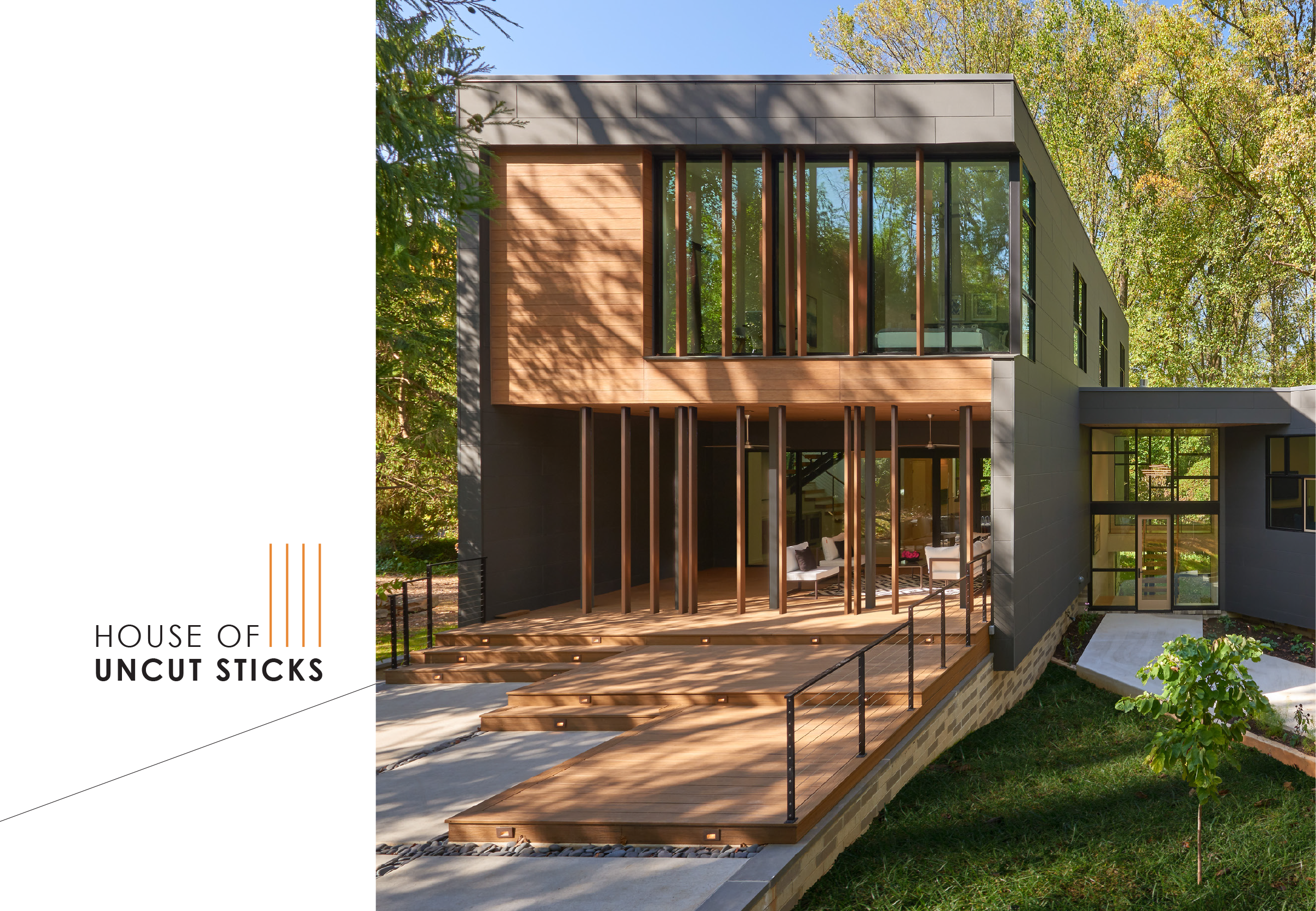
McLean, Virginia
This house was so named as it was constructed primarily of “uncut sticks,” in other words, standard length framing members. The “sticks” were delivered to the building site from the lumber yard and nailed into place “uncut,” and the lumber yard dimensions of the framing members determined the height, width, and depth of the home’s design.
The only sticks that were cut were the ones used to frame the windows and doors. This unique design approach was a response to the project developer’s request to come up with a cost savings methodology that would allow him to deliver custom, modern architecture that competes in price with the large neo-colonial builder-grade homes in the surrounding wealthy suburban neighborhood of McLean, Virginia, a suburb of Washington, DC which counts Kennedys as former residents.
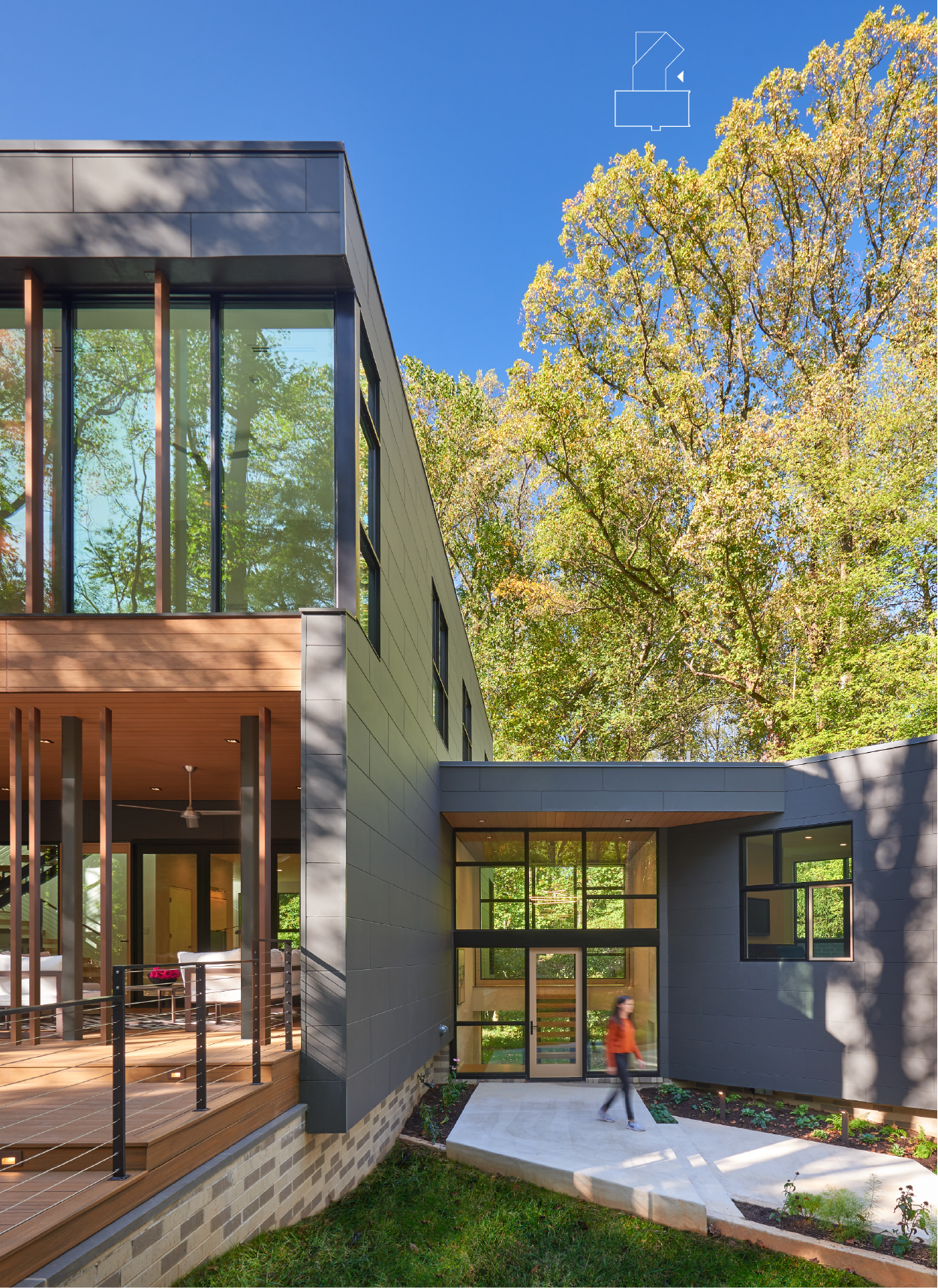
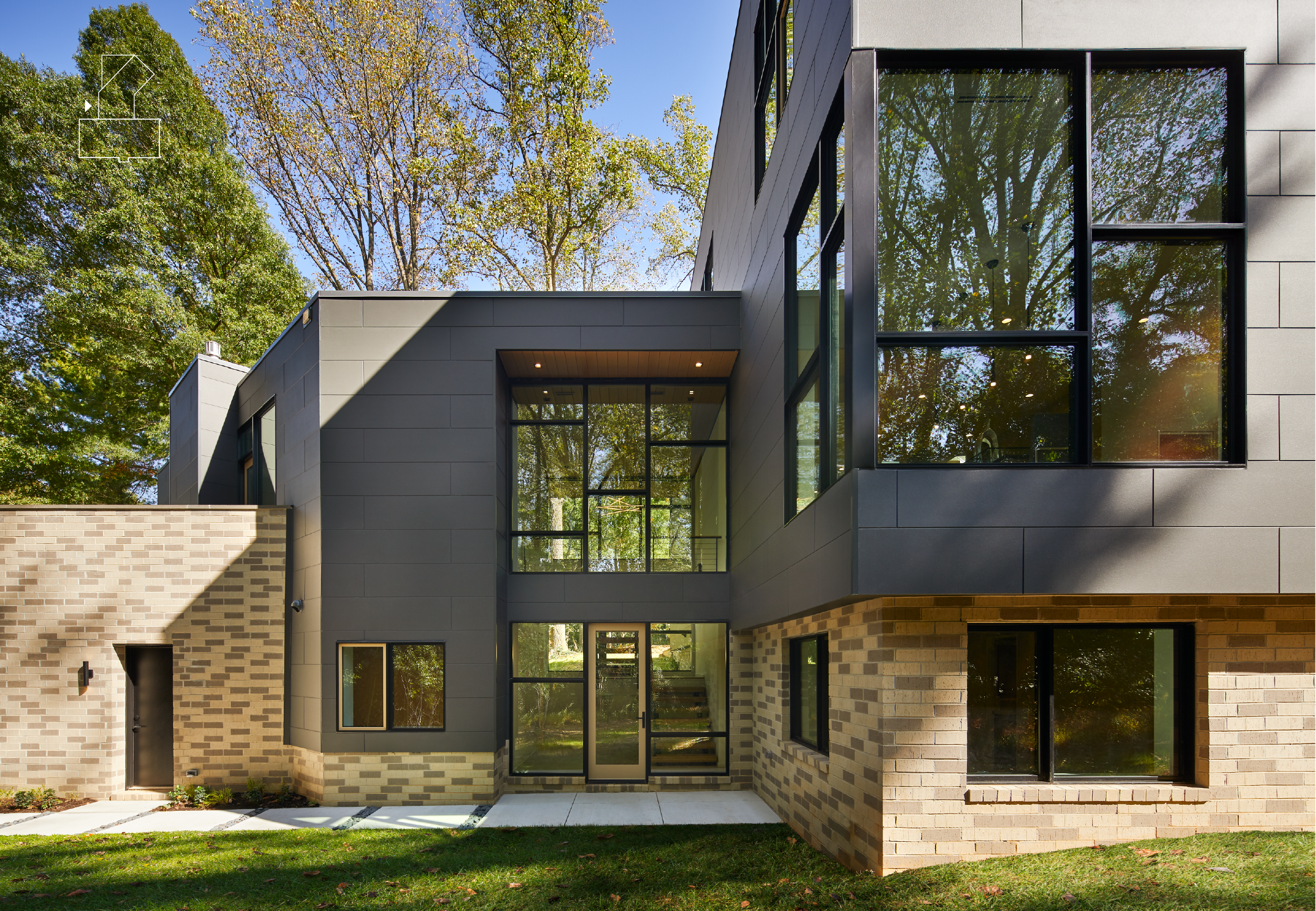
The House of Uncut Sticks is composed of three separate volumes. The volumes are oriented to maximize privacy and views of the wooded exterior while also providing abundant natural interior light and blending indoor and outdoor living. A commitment to the modern aesthetic is evident with every quality detail of the home. However, the pragmatic approach to conserving budget and material is what truly defines the design. The uncut sticks approach saved labor hours by relieving the carpenters of the need to trim all the framing members to predetermined design dimensions. In addition to conserving a notable amount of time, this also minimized waste and maximized efficiency. Following completion of their work, the framing carpenters were able to carry in two arms all of the leftover lumber remaining from the house.
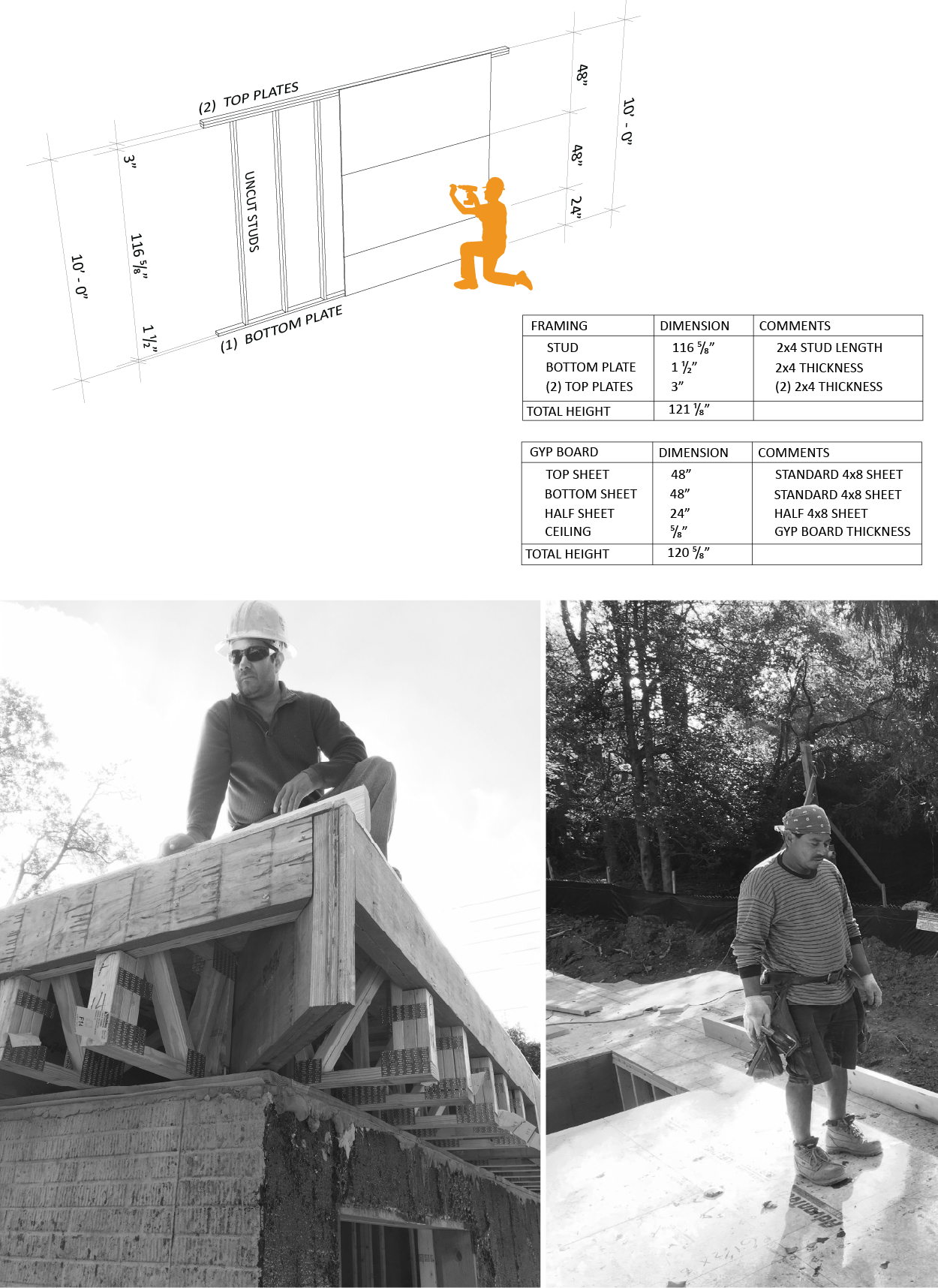
This elimination of construction waste and reduction of labor allowed the project developer to achieve significant savings, yet it required careful consideration during the design phase to bring to fruition. In reality, the nominal “10-foot-long” 2x6s arrive at the site with an actual length of 116 ⅝ inches. Adding a bottom and two top plates increases the height of the wall 4 ½ inches to 121 ⅛ inches. Subtract ⅜ of an inch for the ceiling finish and ¾ of an inch for the wood floor, and the home’s wall finish is exactly two 4-foot-wide and one 2-foot-wide sheet of drywall mounted horizontally. Using this design, our carpenters must only cut framing members to set windows, and our drywall subcontractor has two continuous horizontal joints, two and six feet off the floor in which to block and skim.
By designing in a manner to strictly limit construction labor, there is enough money to boost our window and finish budgets by 20 to 25%. In a neighborhood of somewhat uniform neo-colonial style homes, the client now has a custom designed and unique home which takes full advantage of the heavily tree-covered site built at the same cost as the neighbor’s builder-grade structure.
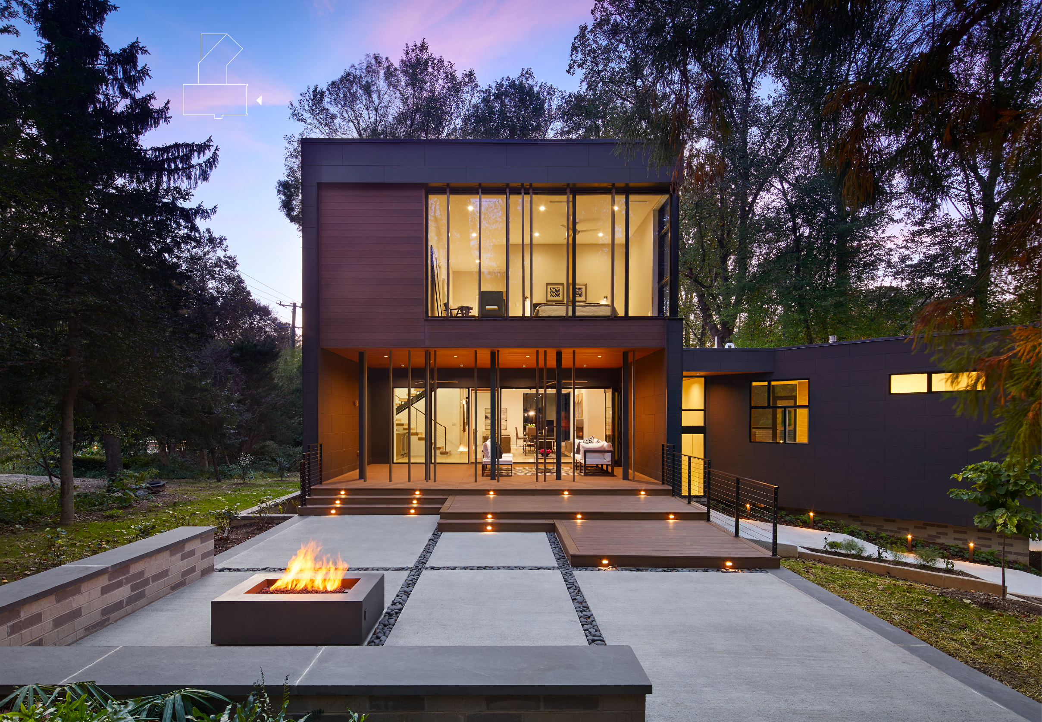
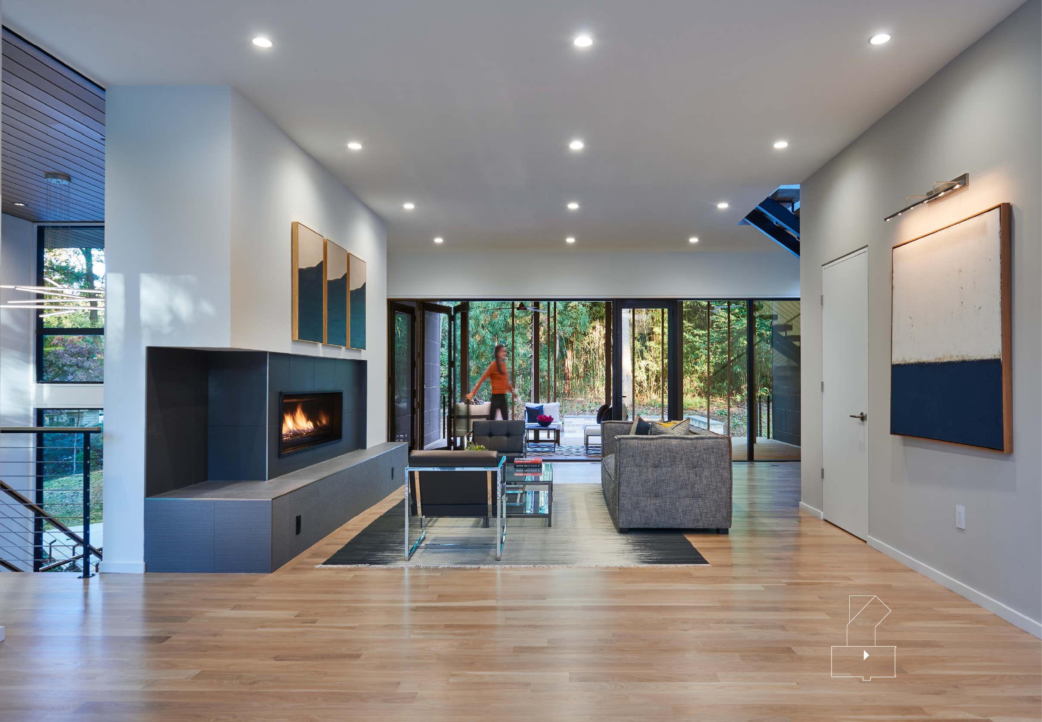
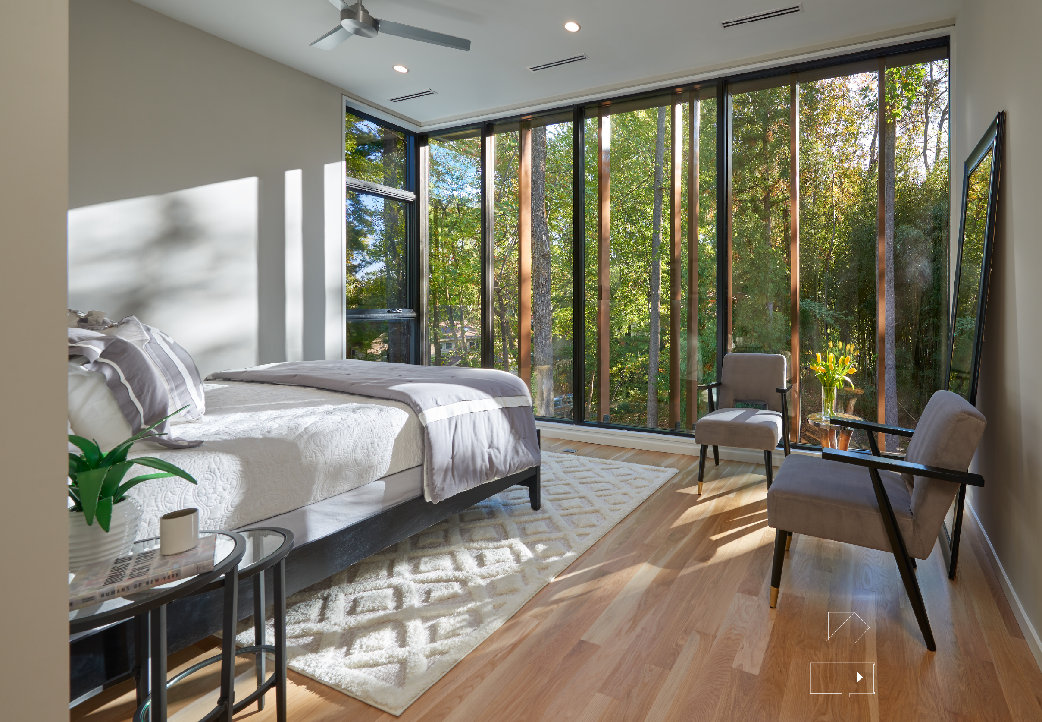
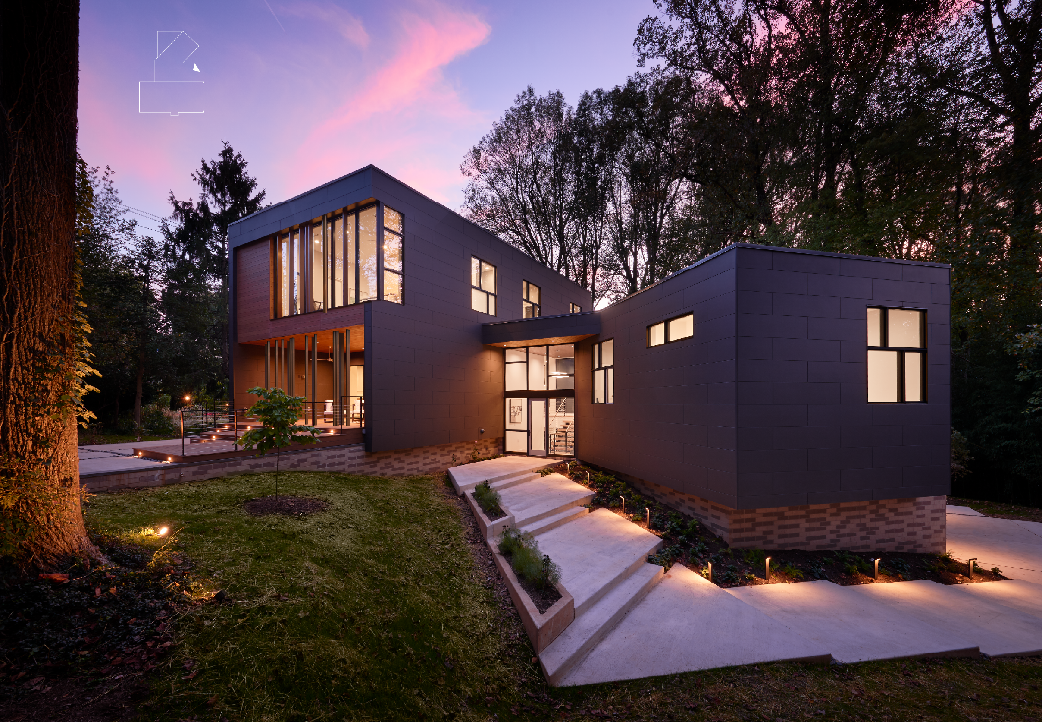
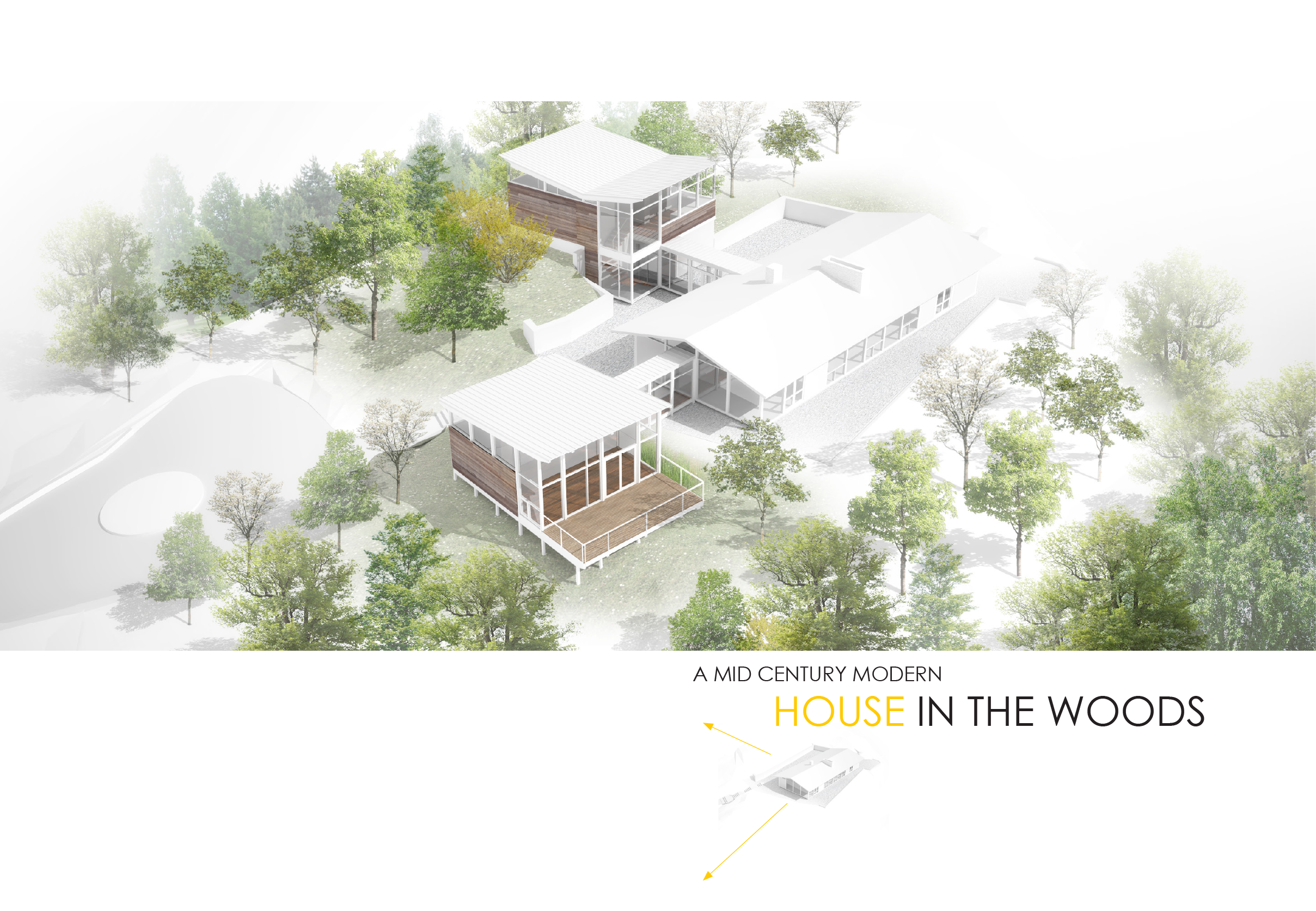
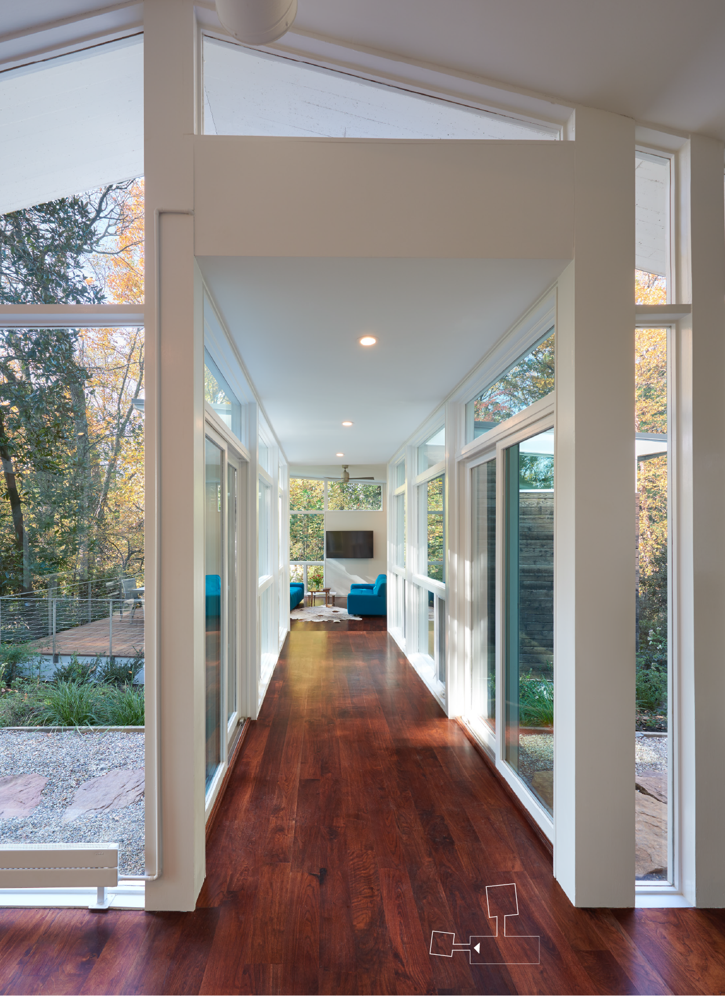
Bethesda, Maryland
This beautifully sited property on a densely wooded hill in suburban Bethesda, Maryland provided extraordinary privacy and seclusion only four miles from the District of Columbia. However, at less than 2,000 SF and with both children approaching teenage years, the clients needed to expand their home. The mid-century aesthetic of simple volumes and details of the original house first drew the clients to the property, and they did not want to lose these modern design features in an expansion. Equally important was preserving views from the existing living spaces to the exterior as these views had become defining characteristics of the property’s feeling of “home.” Maintaining these characteristics became the crux around which the design solution was formed.
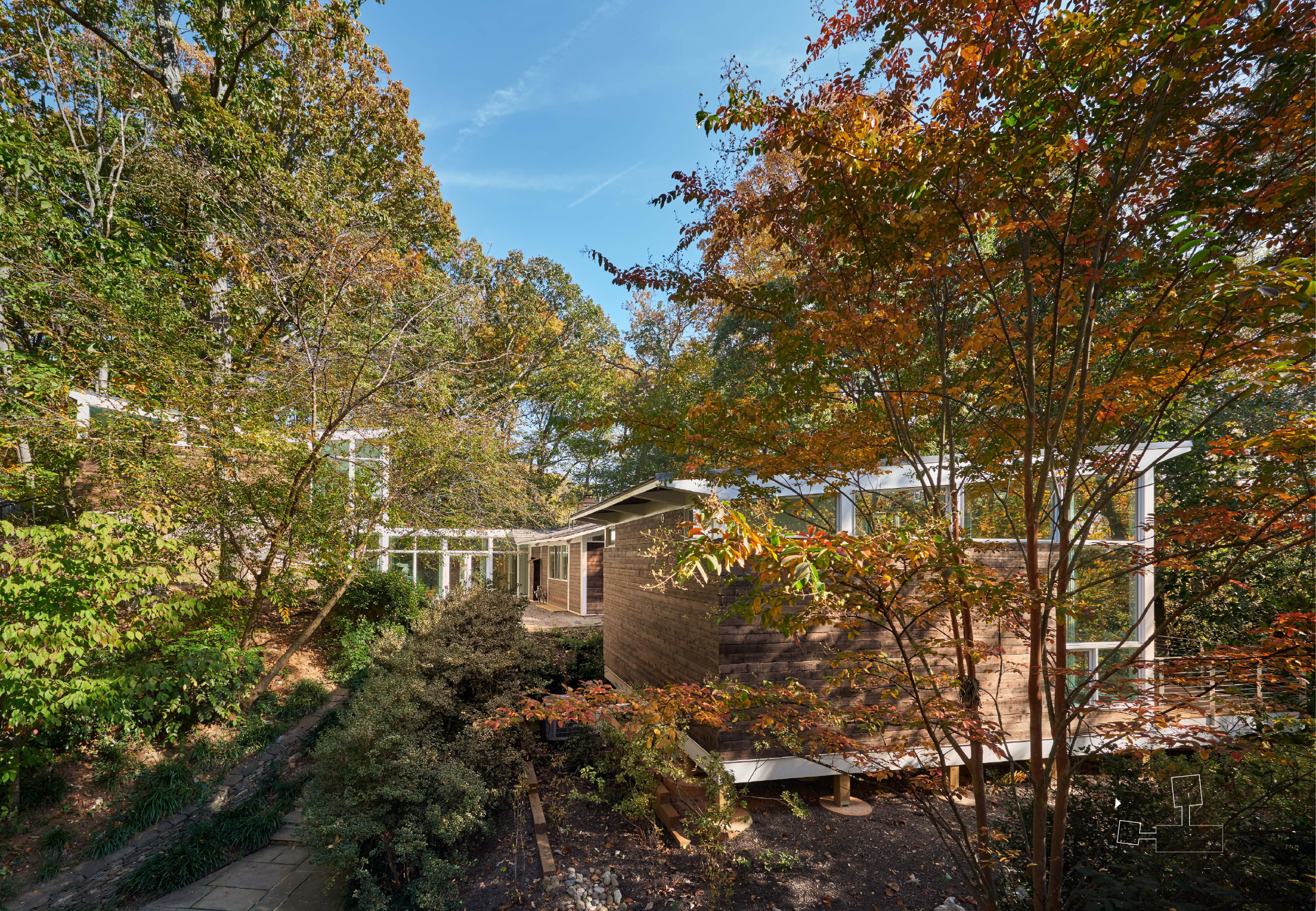
In addition to modernizing the existing structure, two separate pavilions were added to increase the size of the home. One pavilion provides a primary bedroom and home office and creates new views to the north and over the original home to the south. The second pavilion, equipped with a custom-designed Murphy bed, provides an additional living space that doubles as a guest bedroom. The new pavilions and existing house were clad in Shou Sugi Ban, a traditional Japanese charred cedar, siding of patina that gracefully imitates the surrounding trees. The glass walkways that connect the pavilions touch the existing house as delicately as possible, and the placement of the new pavilions on the site allows the exterior living spaces to blend seamlessly into the property’s woods. The addition of the pavilions to the home has doubled its square footage, but the ambience of the site has been preserved.
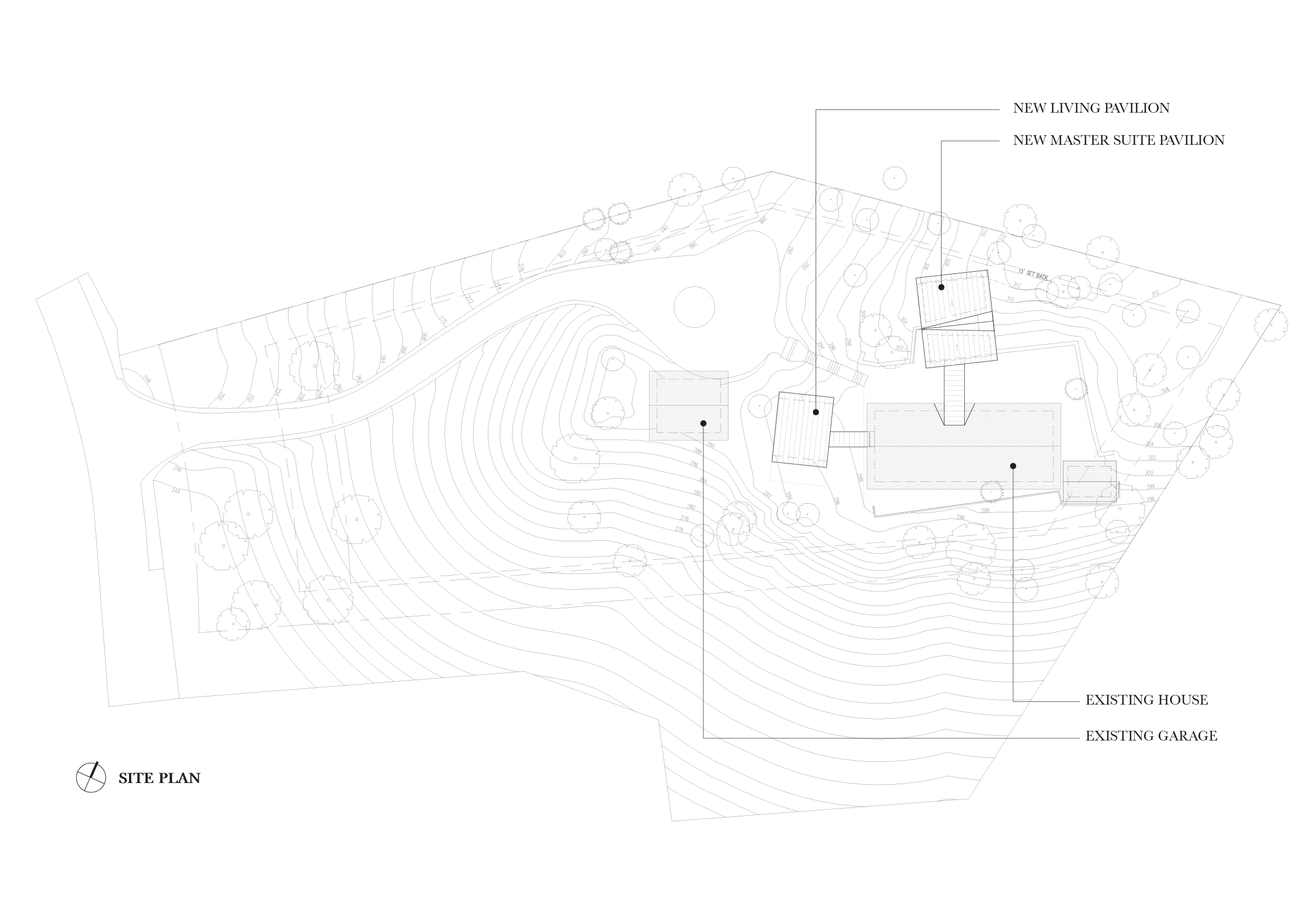
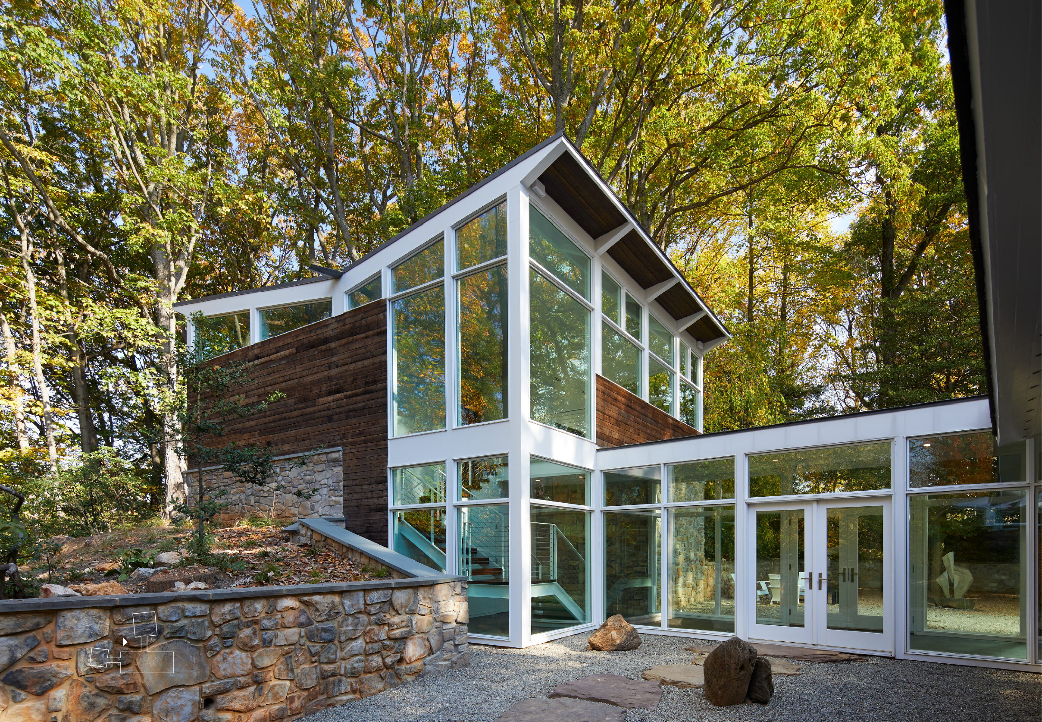
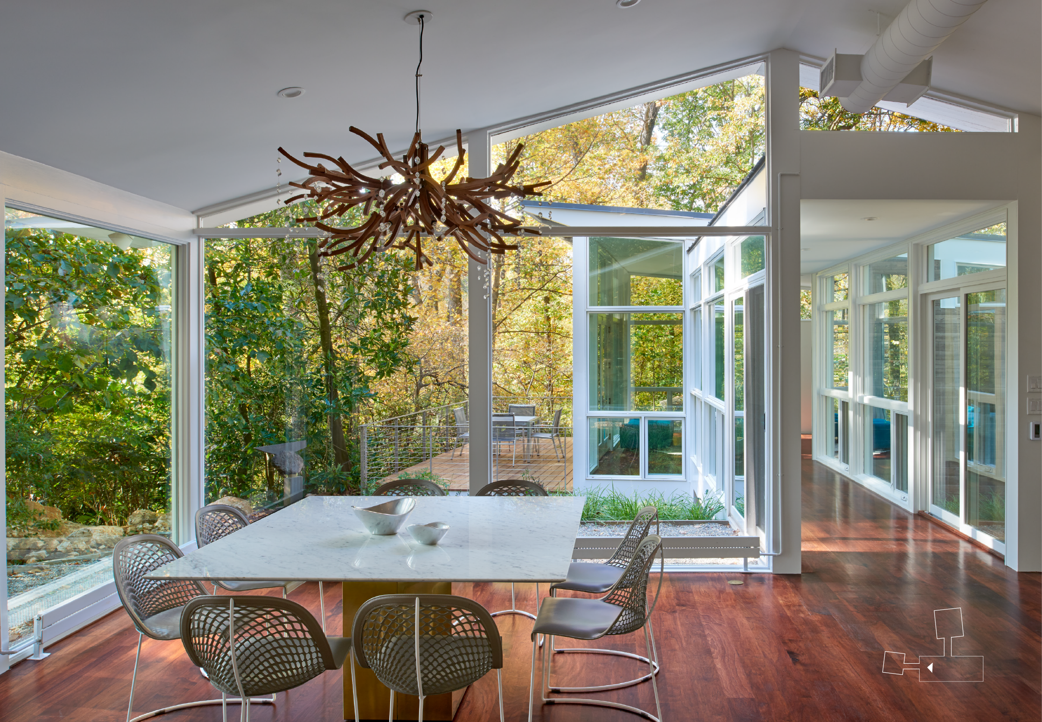
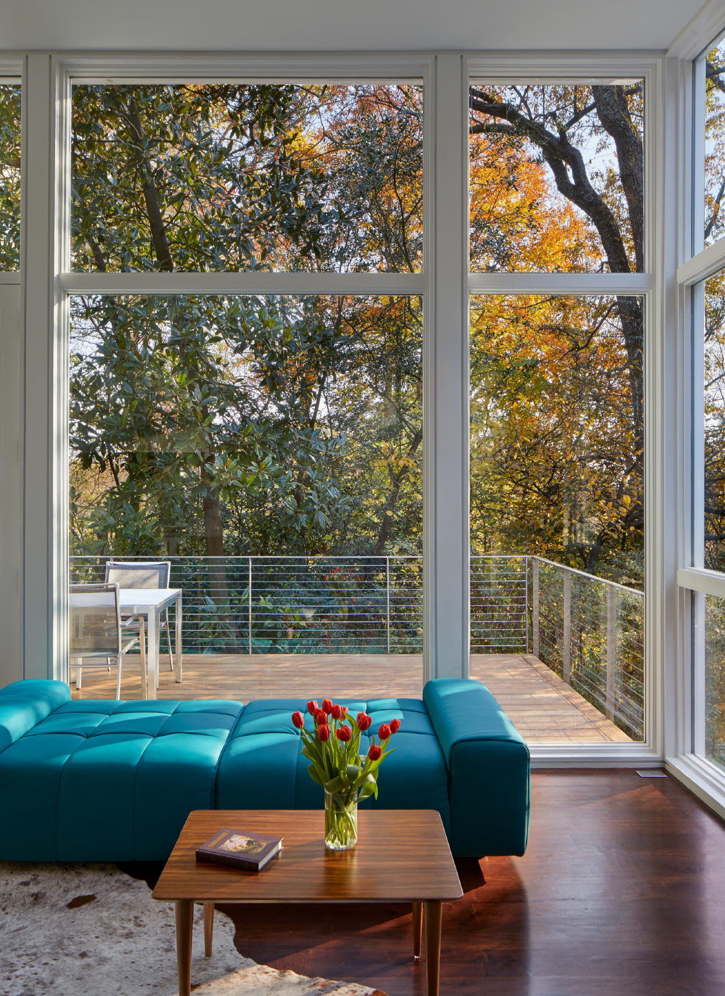
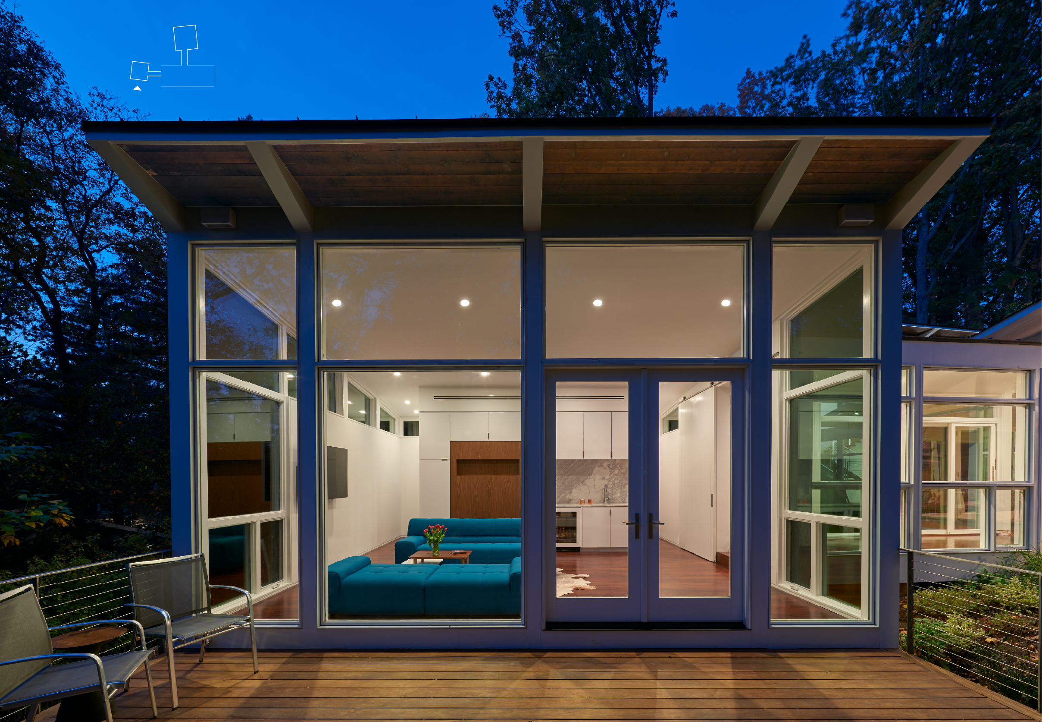
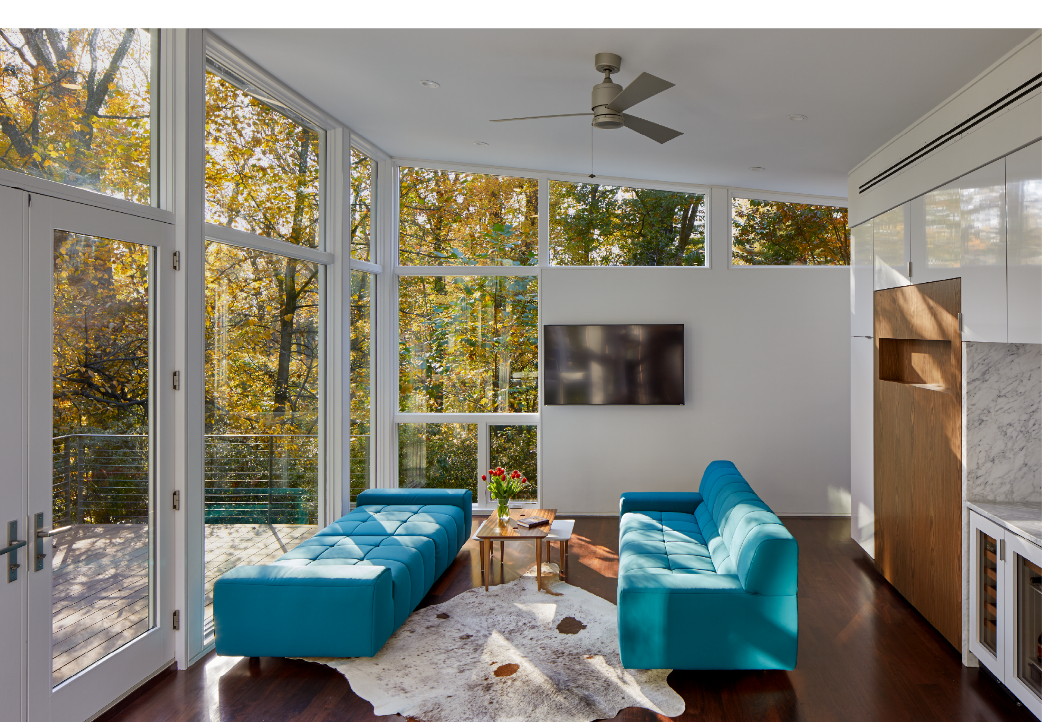
Conclusion
Architecture is more than building and providing design and management services in a professional sense. It is an expression. These six homes express a shared regional pragmatism and embrace of surrounding nature. The plans of each of the homes seek to creatively conserve budget without sacrificing creativity and beauty in design all while encompassing the topography and culture of the Mid-Atlantic.
Affordability and efficiency is nothing without the connection to place and nature.
Project Teams:
Island Retreat:
Client: John Richard Walker and Frank DeCrosta
Contractor: Bill Santangelo
Consulting Team:
Structural Engineer: Ehlert Bryan
Civil Engineer: SAS Consulting Engineers
MEP Engineer: SAS Consulting Engineers
Photography: Copyrighted Hoachlander Davis Photography
The Watershack:
Client: Victor DeFrancis and Eric McFadden
Contractor: Tobin Construction, INC.
Consulting Team:
Structural Engineer: Ehlert Bryan
SIPS: Insulated Component Structures, INC.
Civil Engineer: Christopher Consultants
MEP Engineer: Provectus
Photography: Copyrighted Hoachlander Davis Photography
R B Residence:
Client: Robert Bates and Juan Felipe Rincon
Contractor: Stalheber Construction
Consulting Team:
Structural Engineer: Ehlert Bryan
MEP Engineer: Provectus
Photography: Copyrighted Hoachlander Davis Photography
Huis-JCMZ Residence:
Client: Johannes Zutt
Contractor: Glass Construction
Consulting Team:
Structural Engineer: Ehlert Bryan
Civil Engineer: KAL Engineers
MEP Engineer: Provectus
Photography: Copyrighted Maxwell Mackenzie Photography
House of Uncut Sticks:
Client: T. White Ventures
Contractor: T. White Construction
Consulting Team:
Structural Engineer: Ehlert Bryan
Civil Engineer: CPJ Associates
MEP Engineer: Provectus
Photography: Copyrighted Hoachlander Davis Photography
House in the Woods:
Client: Victoria and Sam Wales
Contractor: Washington Landmark Construction
Consulting Team:
Structural Engineer: Ehlert Bryan
Civil Engineer: Christopher Consultants, LTD.
Photography: Copyrighted Hoachlander Davis Photography
STUDIOTWENTYSEVENARCHITECTURE is:
John K. Burke, AIA, Principal In Charge
Jacob Marzolf, AIA, Design Principal
Bethan Llewellyn-Yen, RA, LEED AP BD+C
Niki Livingston
Claire Barrows, AIA
Keisha Wilson, LEED BD+C
Allyson Klinner, AIA
Lixu Wang, LEED Green Associate
Adrian Vera
Colleen Burke
Audrey Bolesta, LEED Green Associate
Moones Mirbeygi
Studio Twenty Seven Architecture is a collaborative design and research practice based in Washington, D.C. For more information and to stay up to date with Studio Twenty Seven, please visit our website at
www.studio27arch.com
First published 2025 by STUDIOTWENTYSEVENARCHITECTURE
www.studio27arch.com
COPYRIGHT:
© 2025 STUDIOTWENTYSEVENARCHITECTURE.
All rights reserved.
805 15th Street NW, Suite 430, Washington, DC 20005
All material is compiled from sources believed to be reliable, but published without responsibility for errors or omissions. We apologize for any omissions and, if noted, will amend in future editions.
No part of this document may be reproduced, stored in a retrieval system, or transmitted in any form or by any means, including electronic, mechanical, photocopying or microfilming, recording or otherwise, without permission from STUDIOTWENTYSEVENARCHITECTURE
Next Case Study
Fragment 13: Schools
Studio Twenty Seven Architecture specializes in educational master planning and K-12 charter school design....…
Read More